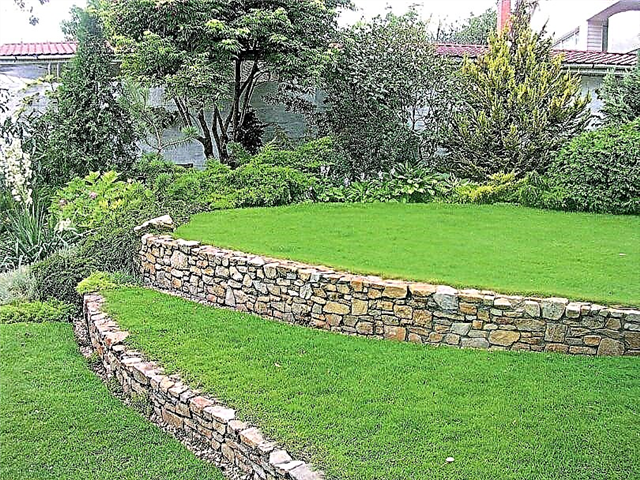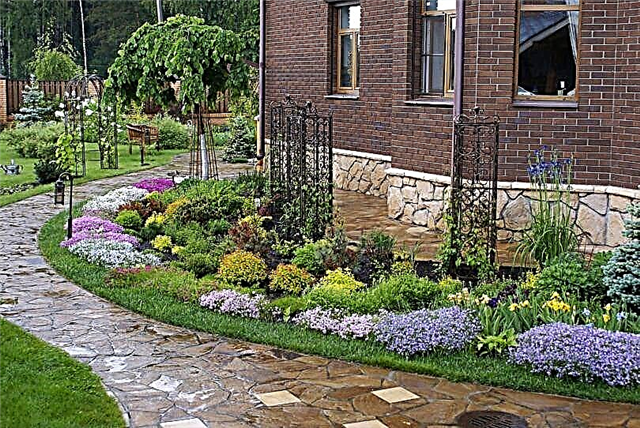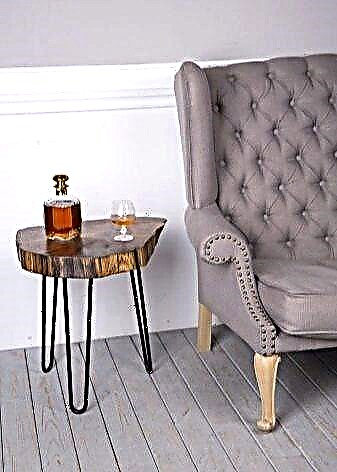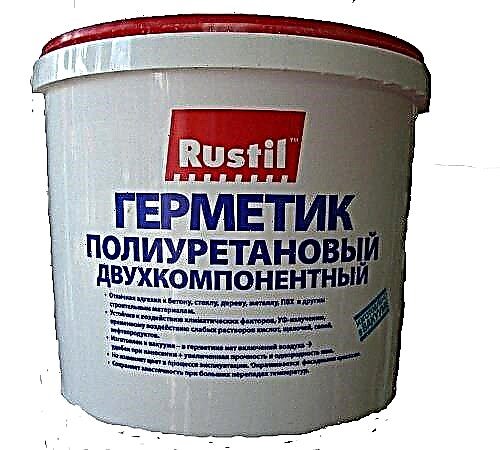If you have a house with a yard, then you, one way or another, were engaged in design. After all, planning and decorating your territory so that it pleases the eye - this is the creative process called landscape design.
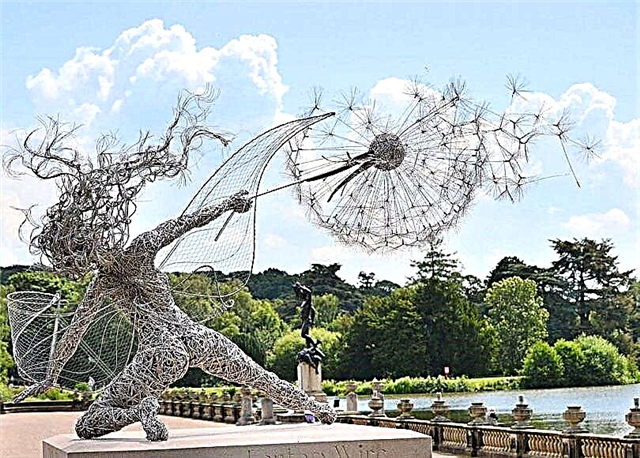
If you want to change the appearance of the territory yourself, pay attention to the do-it-yourself courtyard design ideas.
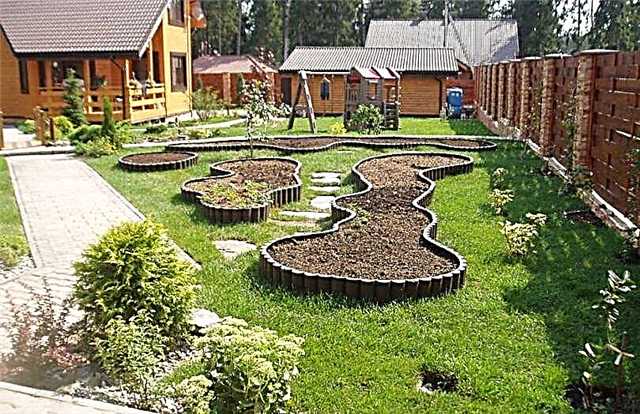
Where to begin
Start by planning the design of the courtyard of a private house. Here you need to take into account all the nuances of the site, soil, lighting, natural irregularities.
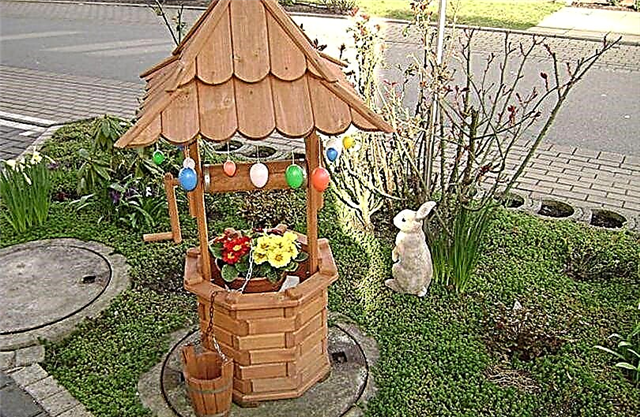
Plan the paths along the site - where they should lie, what width, what material.
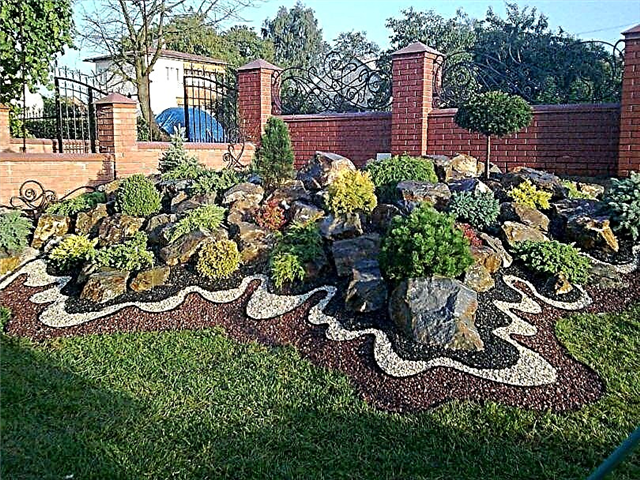
Then you can decide where the various structures will be located: garage, bathhouse, gazebo, water area, flower beds, playground, recreation area, greenhouse or garden beds.
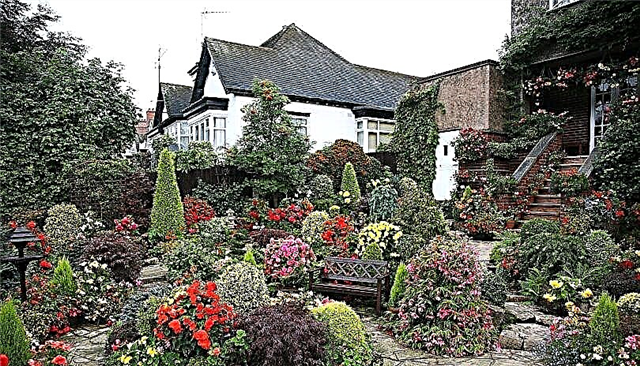
Then, you can solve the problem of landscaping the site - in which place the most advantageous tall trees will look, and where it is worth planting bushes.
With their help, you can hide the shortcomings of the local area. If the territory is small, it is better not to plant tall trees. They visually reduce and greatly darken the area.
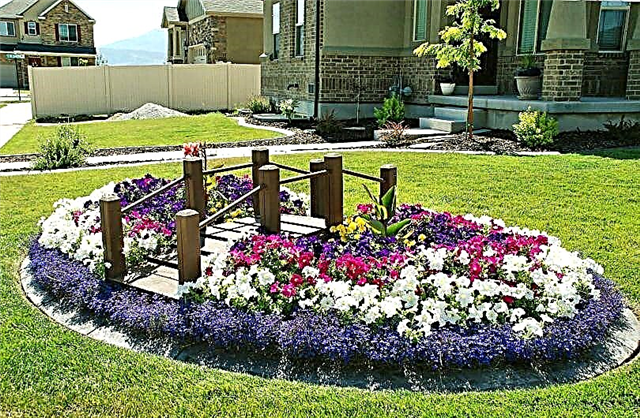
When planning, beat the shortcomings of the site. No need to make the territory perfectly even, because on the heights you can plant charming flower beds, organize a small pond in the lowlands, driftwood of old trees can be painted with paints.
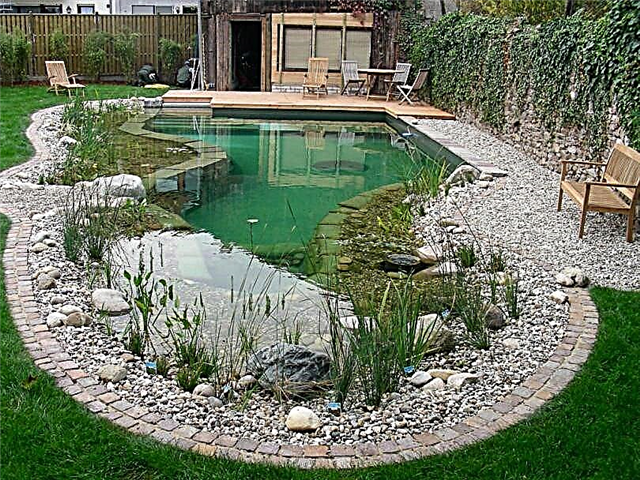
When creating a project, you can be inspired by ideas from a photo of the landscape design of the house.
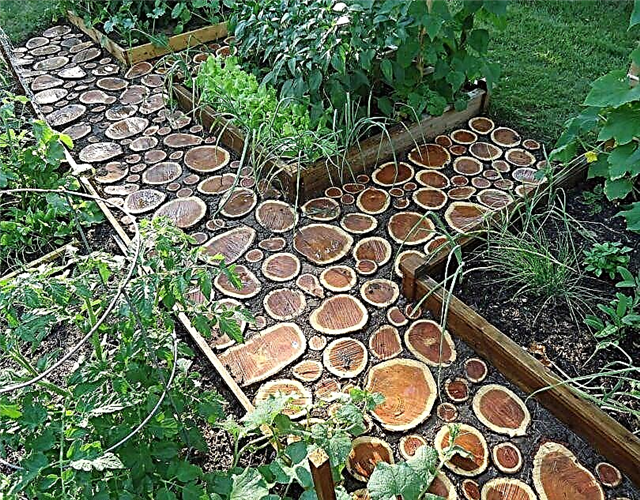
The project will also help calculate the amount of material needed.
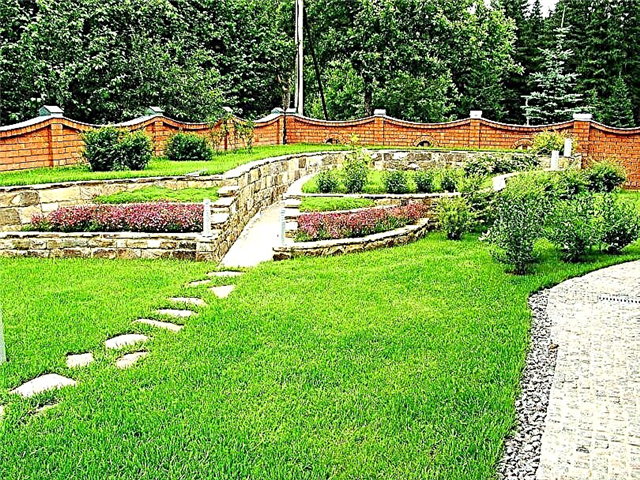
Track
At least one track is on each site. It can be made an element of decor - choose a beautiful paving slabs, put a small decorative fence, or beautifully highlight in the evening.
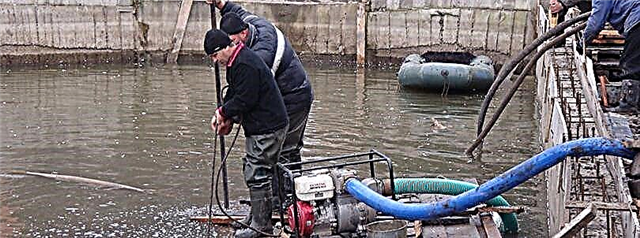
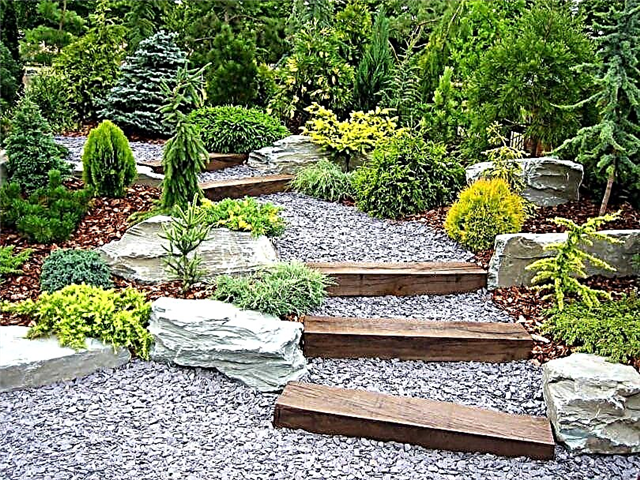
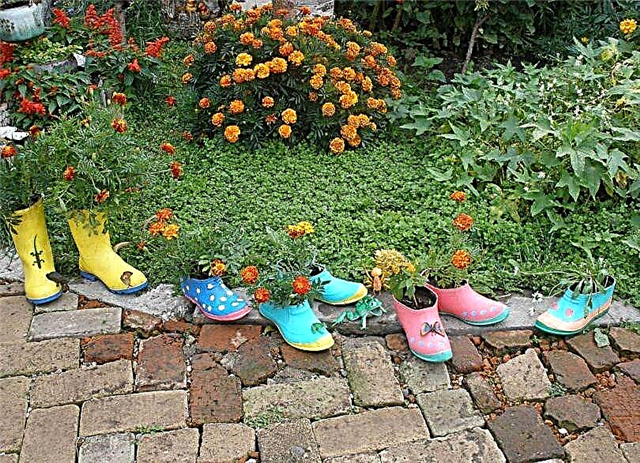
If there are other buildings or structures on the site - make sure that they can be conveniently accessed.
Perfect world
The days when the suburban area was acquired with the aim of cultivating the garden and vegetable garden have sunk into oblivion. Today, for many, a summer residence is a place of permanent residence in an ecologically clean area.
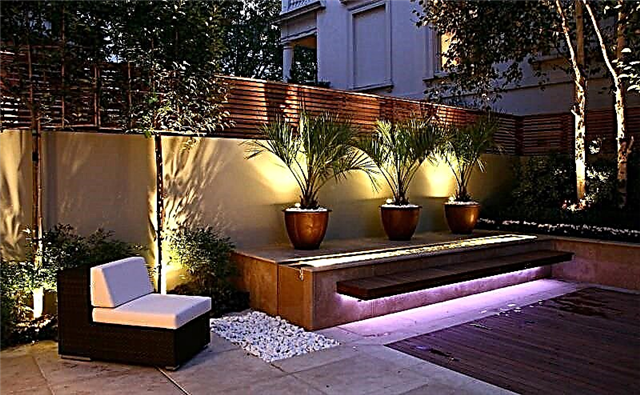
If you approach the issue of design creatively, you can set up a mini-park on your site, where beautiful exotic plants grow.

Permanent residents in the country will not be very difficult to design a courtyard design with their own hands. Alleys, flower beds or mini-ponds will create a festive atmosphere on the site.
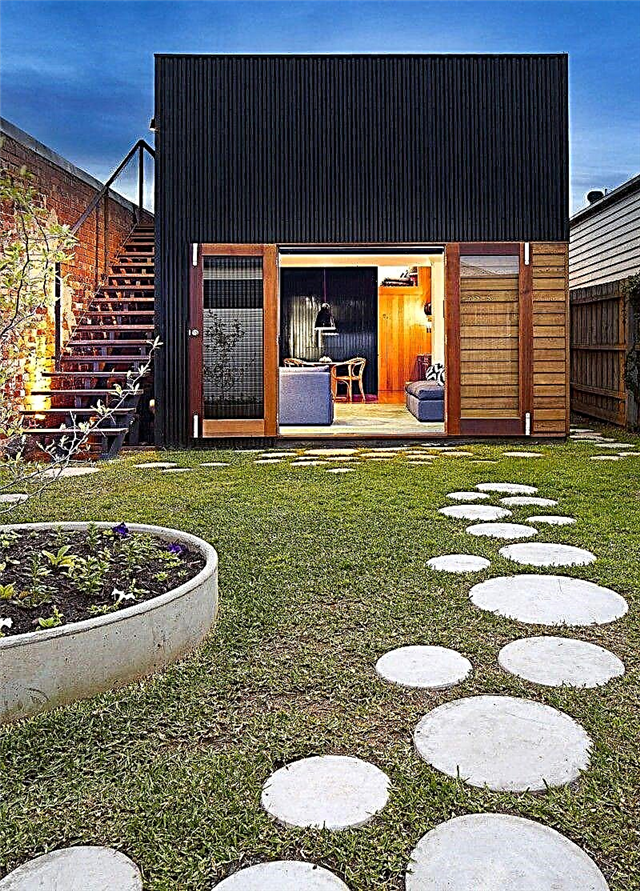
Landscape style
This style emphasizes the pristine and beautiful nature. The modern design of the private courtyard in the pastoral genre is not limited by anything but one - the maximum approximation to nature.

The use of clear geometric shapes and shapes is excluded. Everything should be as close as possible to the nature of nature. When making use only natural materials.

Architectural style
If you decide to decorate the yard with special solemnity, observing clear geometric shapes, then you should turn to the architectural design of the site.
In such a design decision, maximalism is welcomed. You can not oversaturate the yard with a large number of different decorations.
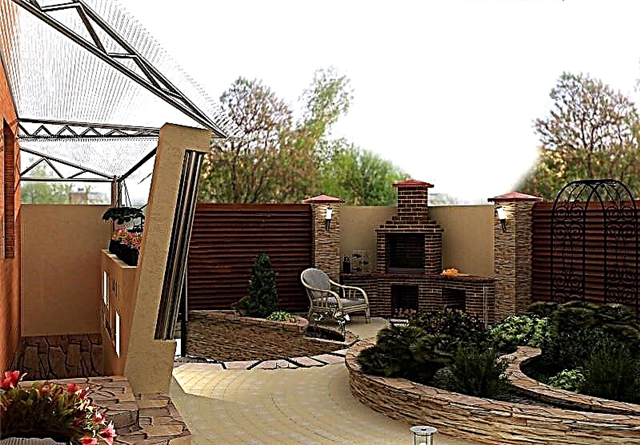
The combination of stylistic trends
Looking at the landscape design photo of the house, you can see that a mixture of styles has become very popular today. Extremely fashionable today, the rustic and modern styles organically combine with each other.
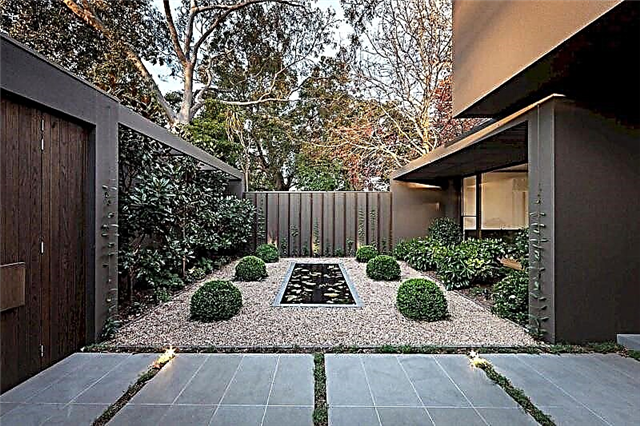
With the right selection of elements, you can get a spectacular landscape of the yard.
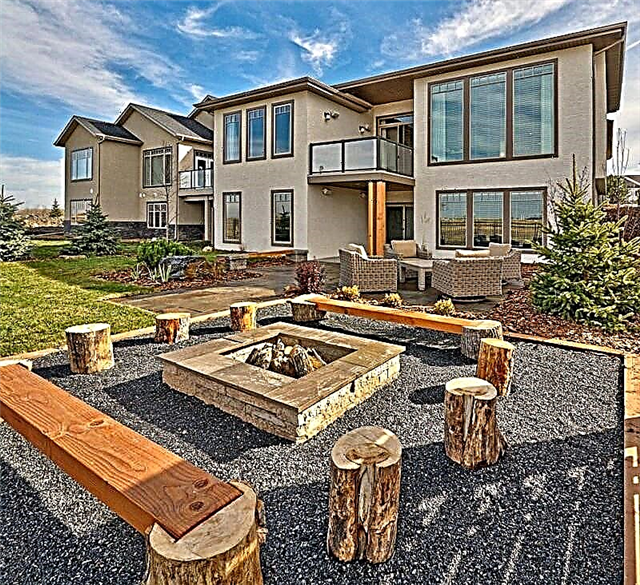
Consideration of site features
The correct assessment of the landscape capabilities of the courtyard will maximize the use of all the nuances of the terrain.
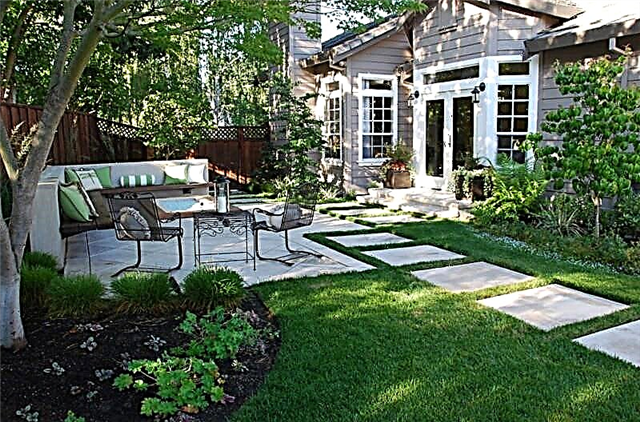
In some areas, I want to equip a pool or dig a mini-pond. For others, mini-parks or alpine slides are suitable.
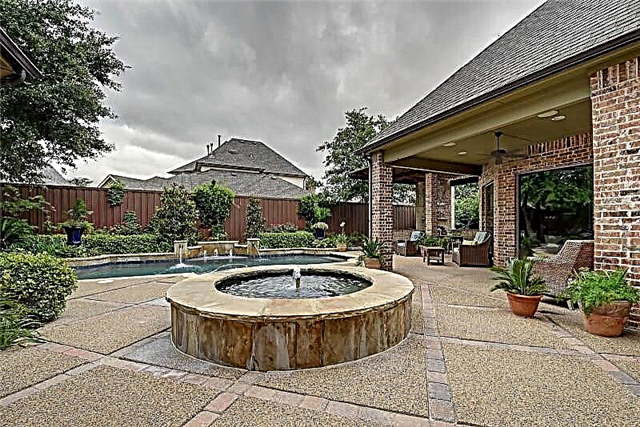
The chosen style must be in harmony with the main structure of the site.
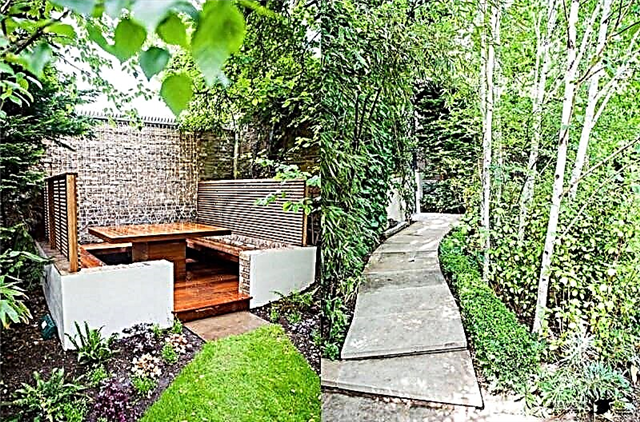
And of course, you should consider the features of the relief, the quality of the soil and the size of the infield.
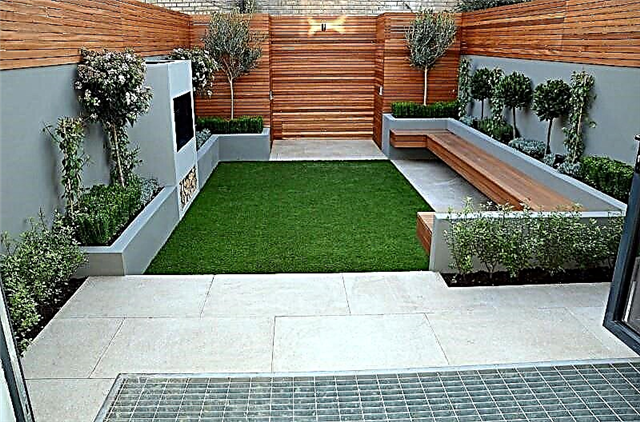
Zoning
You can divide the yard into several zones. It is possible to carry out this work with the help of paths, living fences from plants or small sculptures.
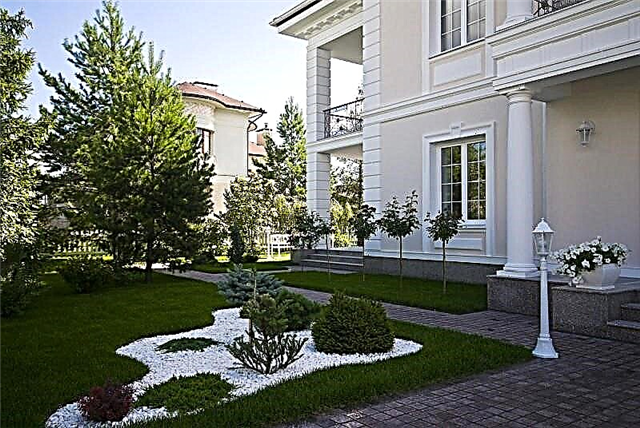
Separate areas of the courtyard are used for outdoor activities, others for walking.
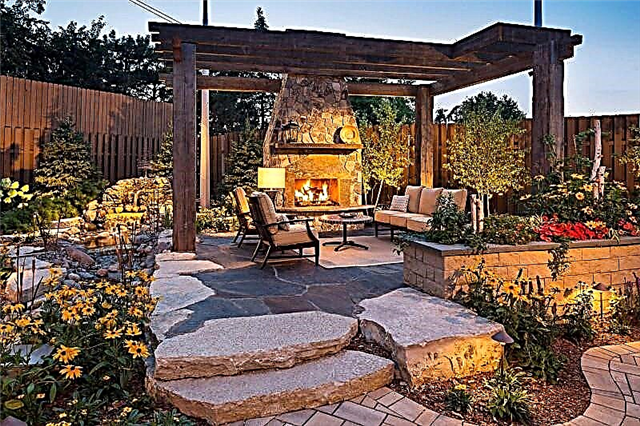
Garden sculptures
When choosing statues for a garden, special attention should be paid to the sizes and materials from which they are made. Large sculptures in a small area will look ridiculous.
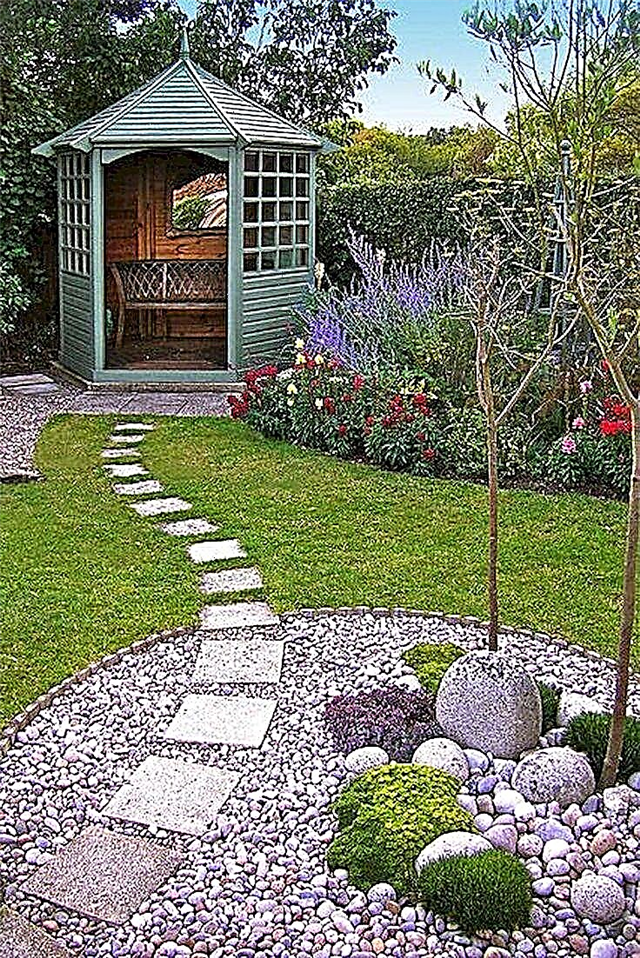
It is almost impossible to create a modern courtyard design without original sculptures.

Fortunately, today there is an unlimited selection of these jewelry. The sculpture in the garden will create an impression of grandeur and beauty, tell about the refined taste of the owner of the cottage.
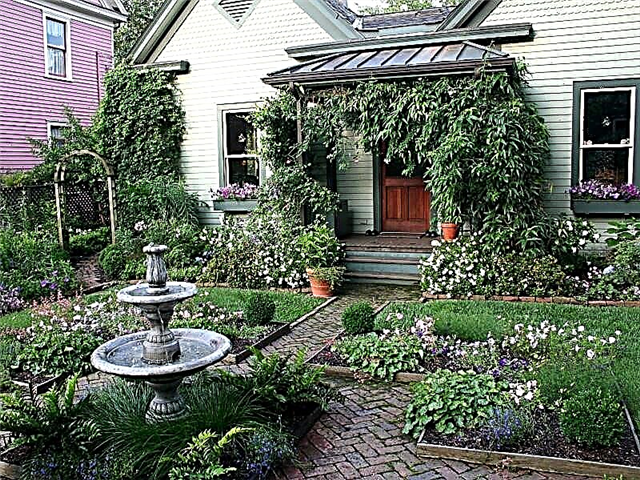
Fountains
Tastefully decorated pool and fountain will be a real highlight of the courtyard. During the summer heat, the water will bring long-awaited coolness and peace. No wonder the ancients said that you can forever look at fire and flowing water.
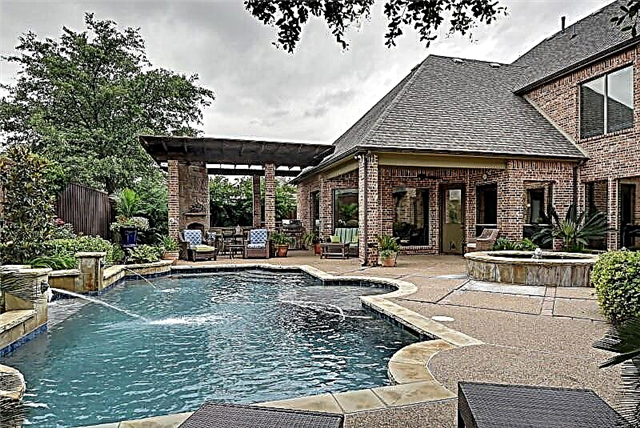
On moonlit nights, the glare of the night luminary will “draw” bizarre and fantastic figures on the water surface.
Backlight and lighting
In the warm season, most of the friendly and family gatherings for a cup of tea or coffee take place in the evenings. To create the necessary atmosphere, conducive to intimate conversation, you should carefully consider how to install lighting.
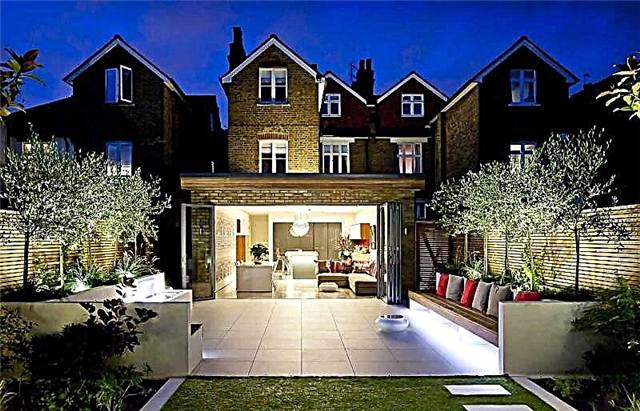
Be sure to highlight:
- front side of the house
- parking place
- the main entrance to the cottage,
- recreation areas
- household buildings,
- the most spectacular decorations on the site are decorative sculptures, fountains and flower beds.
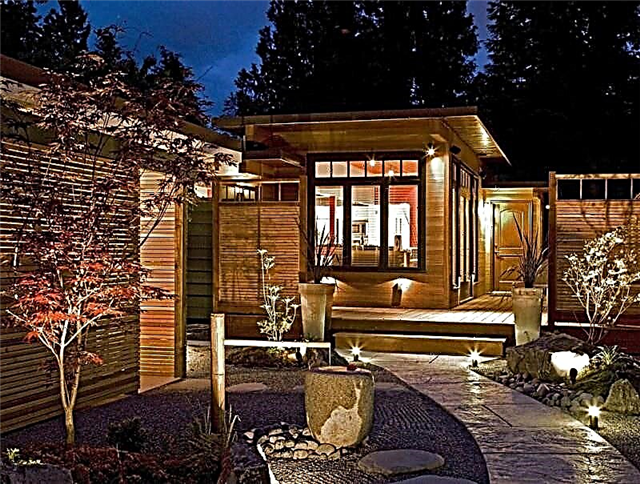
In no case should you forget about the illumination of the stairs and garden paths. This is necessary not only for the visual effect, but for safe and comfortable movement on the territory of the summer cottage.

Backlight
Thoughtful illumination of decorative ornaments will allow you to make a beautiful design on the site, give it a fabulous and mysterious look.
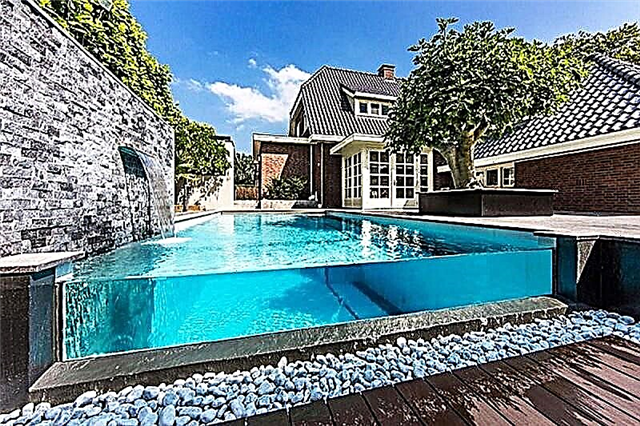
Especially effective, with thoughtful and correctly placed lighting, pools, fountains or waterfalls built on the site may look.
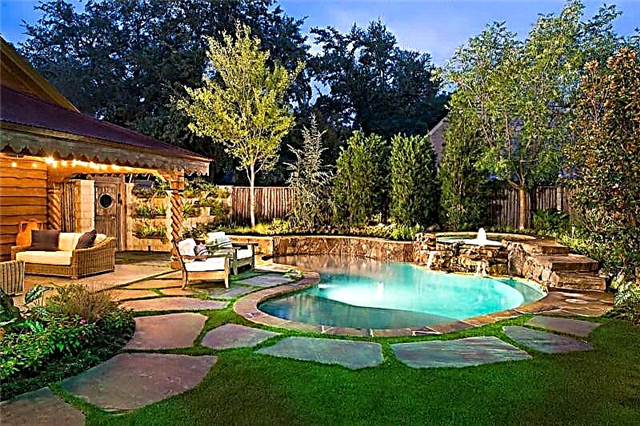
It is very important to distribute lighting devices so that in winter the void resulting from fallen leaves and flowers is not striking. Proper illumination of decorative sculptures will hide this drawback.
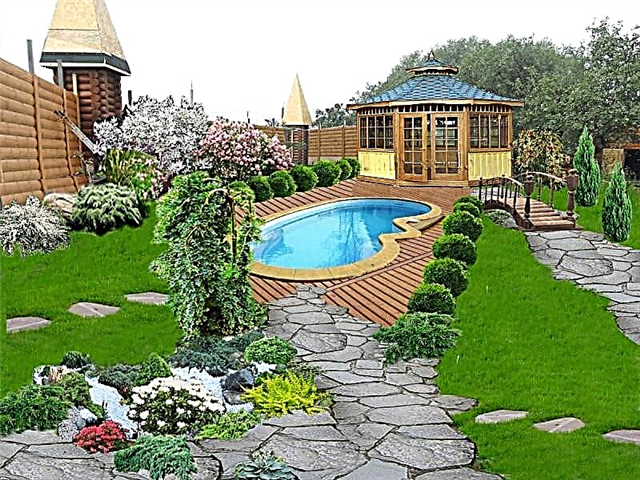
A separate problem is the illumination of the water decor of the site. Here, the color scheme of the bulbs matters. A wide selection of different colors will allow you to create a truly fantastic view of the water decor, successfully positioning the lights at the fountain and waterfall.
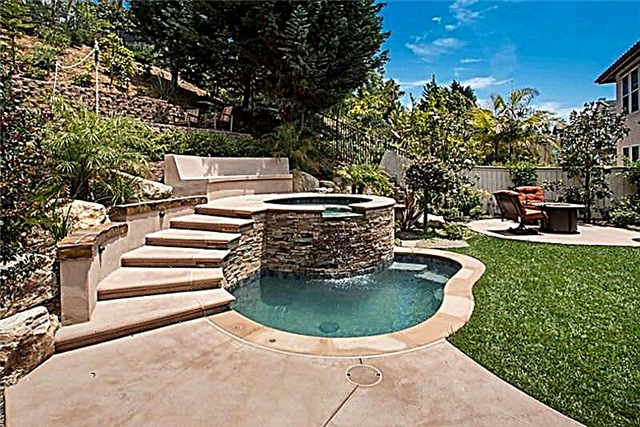
Plant placement
In order for the design of the courtyard of a private house to look appropriate, you should consider how to arrange trees and flowers on the site.
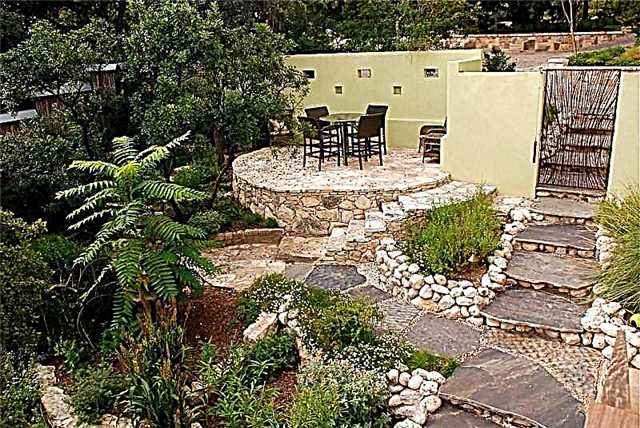
In this regard, it is necessary to take into account the property and soil quality of the site. Some plants prefer dry, others, on the contrary, moist ground. There are plants that prefer shady places. They will be best planted near trees or tall bushes.
Layout and functional areas
The first thing you need to decide on the immediate needs, they can be affected by the presence of children, pets, several cars, etc., as well as the main purposes of use - noisy parties, a peaceful place pleasing to the eye or continuation of the workshop.
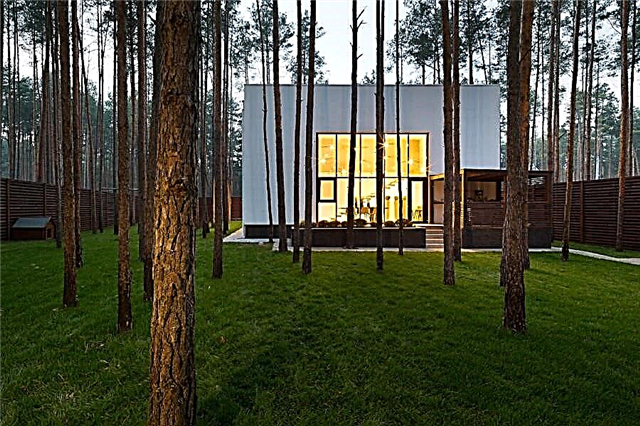
And already proceeding from this, proceed to the division of the site into functional zones. But the following objects are the basis in any plan:
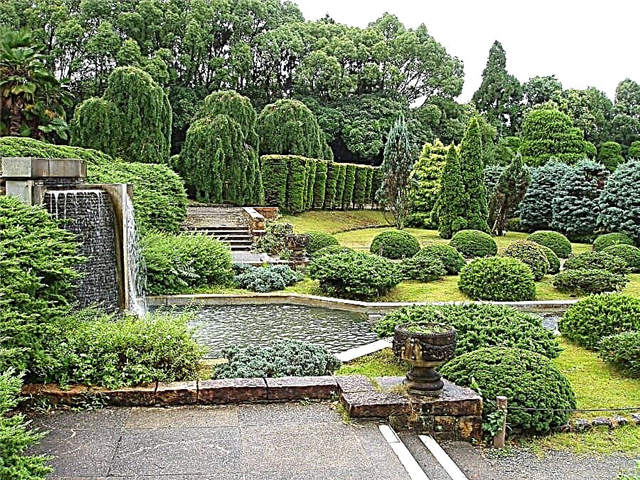
Parking or garage, if one is not attached to the house. It is worth considering possible guests or an increase in the number of vehicles in the family. Departure should be convenient and not cross other areas.
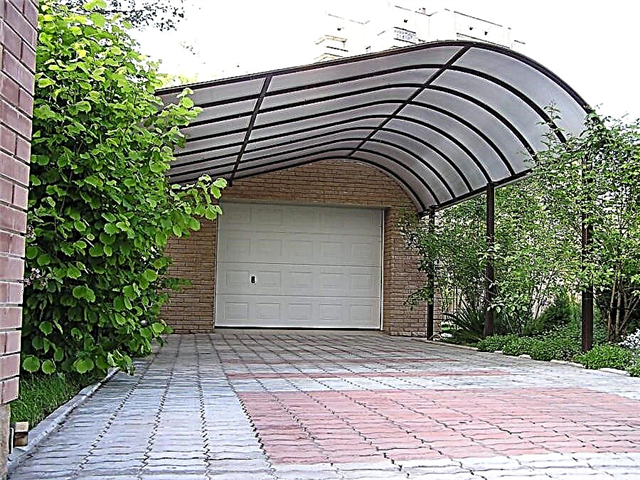
Playground, if not, then for the future. Should be located away from parking and cooking, write on an open fire. It can be combined with a sports complex, provided that the simulators will not pose a danger to the child.
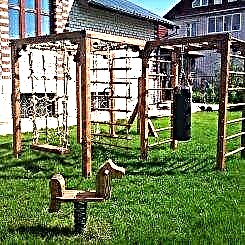
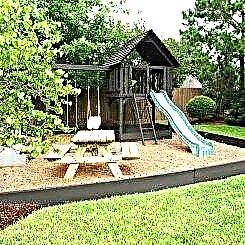
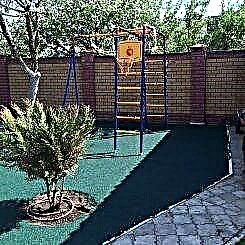
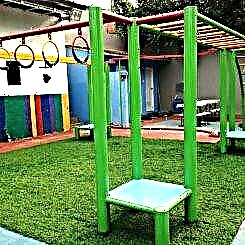
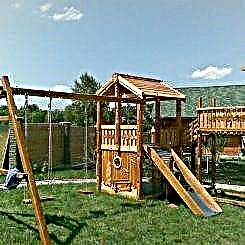
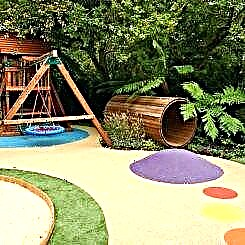
A place to relax. It is worth letting the fantasy take a walk and create a cozy corner for a comfortable pastime in company or privacy. A fireplace with comfortable seating will create a warm atmosphere, while a barbecue or Pompeii stove will delight household and guests with delicious dishes.
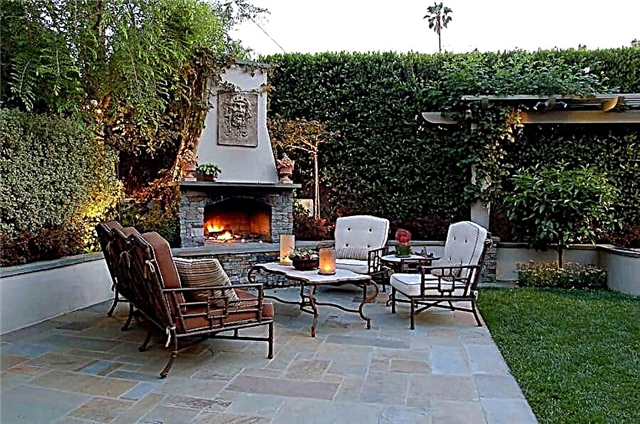
If space allows, a full-fledged summer kitchen will fit well. Ideal would be a combination with a covered terrace, in case of rain.
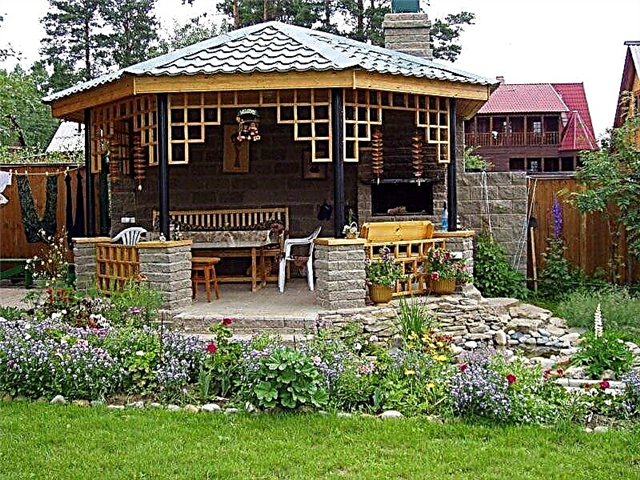
The remaining elements of the arrangement and decor can be entered in the remaining space. Depending on the requirements of the owner, a pool, a separate bathhouse or other outbuildings may appear on the site.
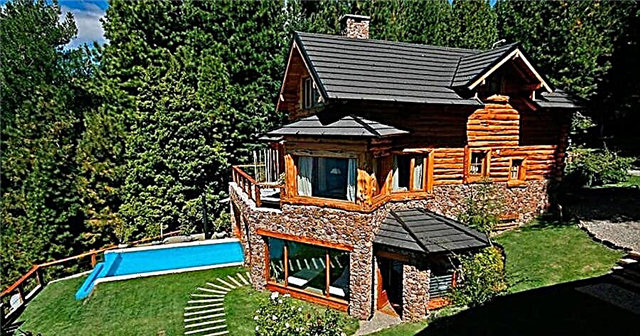
No need to rush into the implementation of the plan, a good thought comes afterwards. Out of place built gazebo can result in tangible losses. Therefore, planning should be taken as seriously as possible in order to create a really comfortable and beautiful courtyard.
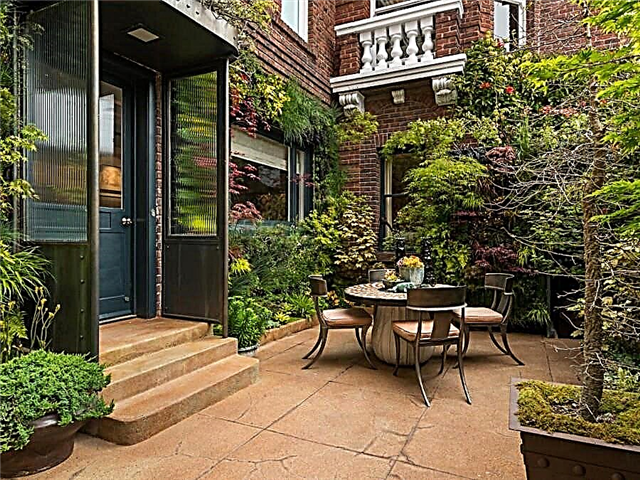
Functional zones are best divided visually, by tracks. The general surroundings of the project will depend on the material from which they will be made.
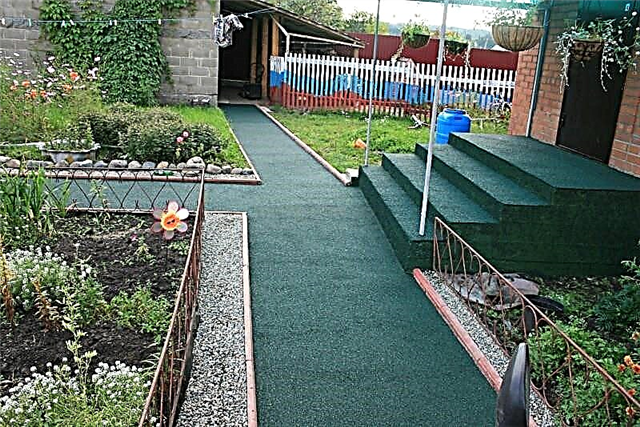
The most practical, durable, but at the same time expensive solution will be paving slabs. It makes it possible to experiment with the most daring design finds.


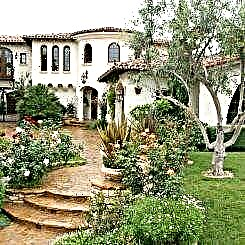
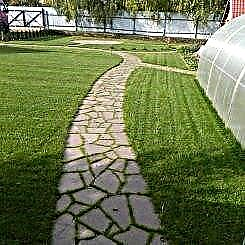
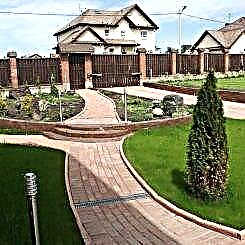
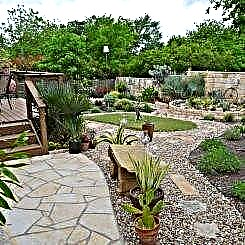
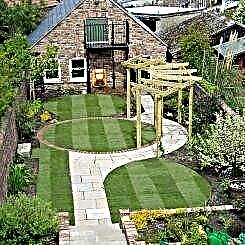
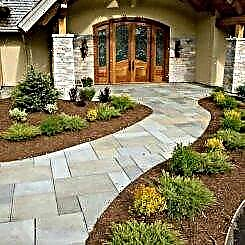
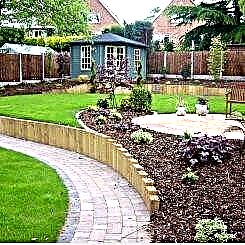
So, modern materials allow you to embed fixtures directly into the track, in daylight they will differ little from the rest of the elements. In addition to the price, the relative complexity of laying is also a disadvantage - without observing technological standards, a high-quality substrate and drainage, such a path will quickly lose its presentable appearance.
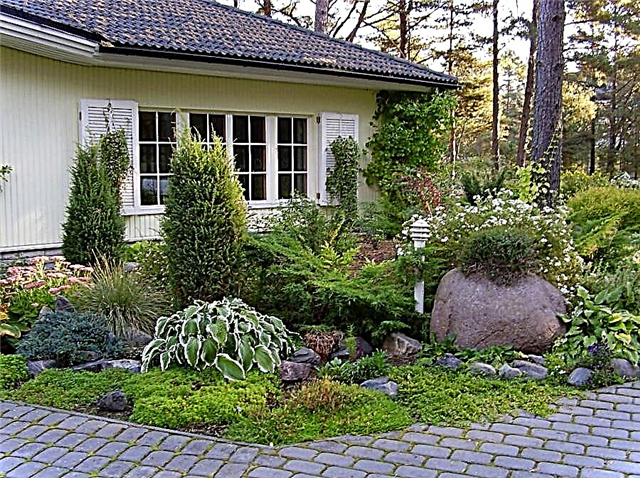
Recently, wooden tracks have become fashionable, but this is an option for an amateur. Cheap and cheerful - ordinary gravel paths. When you decide to walk them barefoot, avarice will remind you of yourself.
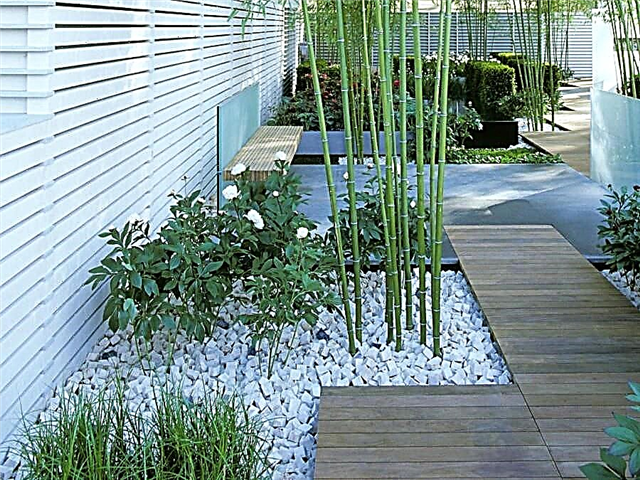
Landscape design
When all vital objects are ready for use, the time will come to think about how to decorate the courtyard of a private house and at the same time not to overload yourself with care responsibilities. First of all, the relief of the site is evaluated, and if necessary, adjustments are made.

Artificial embankments or indentations under water should be designed taking into account the characteristics of local soil, groundwater and spring floods. A competent drainage and stormwater system will save you from many possible problems during snowmelt.
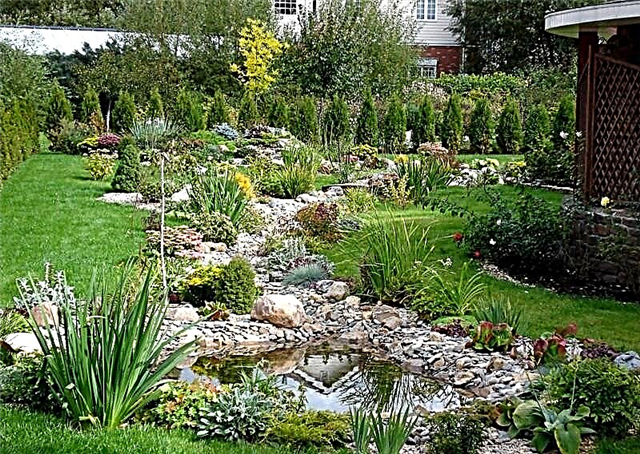
When arranging a pool or pond, safety aspects are important, especially when there are children in the family. Along the reservoir there should not be slippery surfaces, the presence of auxiliary handrails is mandatory.
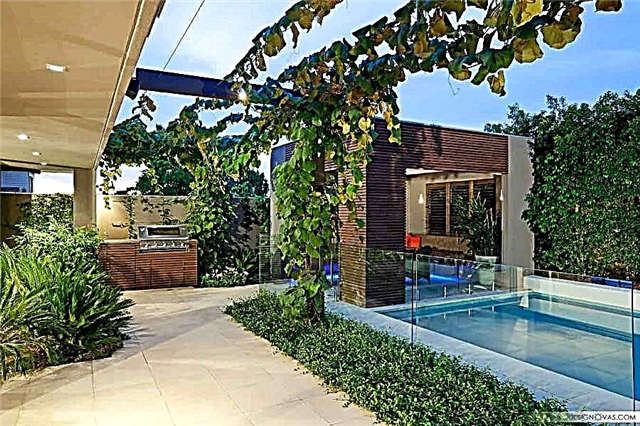
The next step is green spaces. Before choosing one or another green pet, you need to study their characteristics, vitality, soil, light and care requirements.
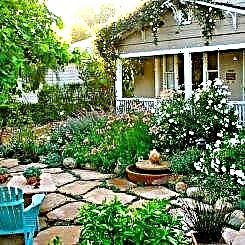
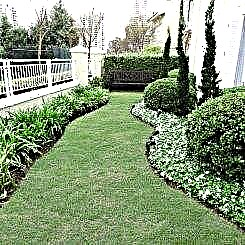
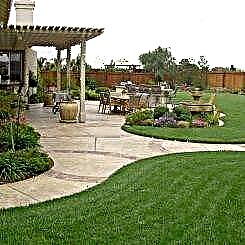
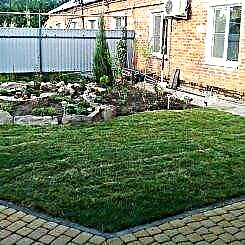
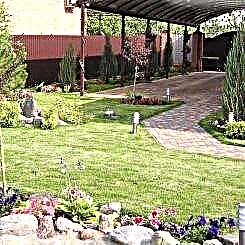
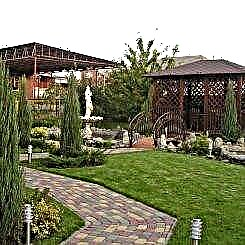
Botanical knowledge is completely optional, all the options you like can be seen in the photos of the courtyards of private houses, which are full on thematic forums, and ask the owners what plants these are.
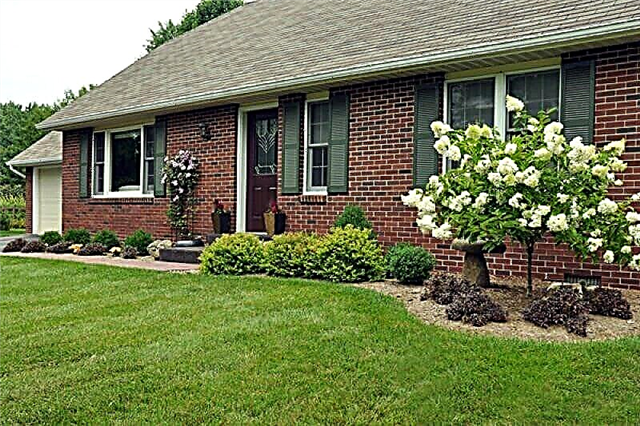
If the goal is to emphasize the architectural ensemble of the entire site and the house, there is a huge variety of landscape styles, but it is worth understanding that not every plant will take root specifically in your region.
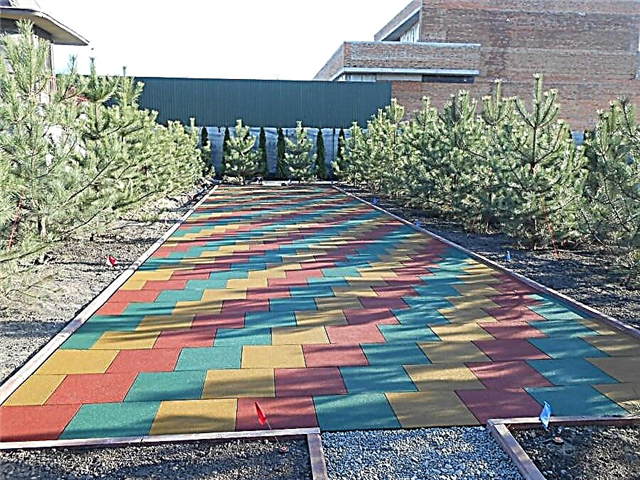
Therefore, if there is no desire to spend a lot of time and money on caring for foreign picks, take a closer look at ours, who live in the vast expanses of the CIS. With their help, beautiful compositions are easily created without creating unnecessary problems with adaptation and survival.
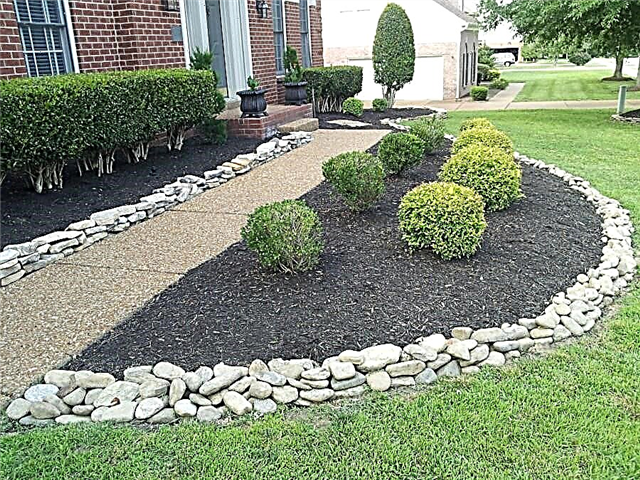
In order for the site to have a complete look, there should not be spaces on it. They can be successfully filled with perennial shrubs, flower beds or trees with a high crown, if they are fruitful - only a plus. A deliberately designed lawn is not a space.
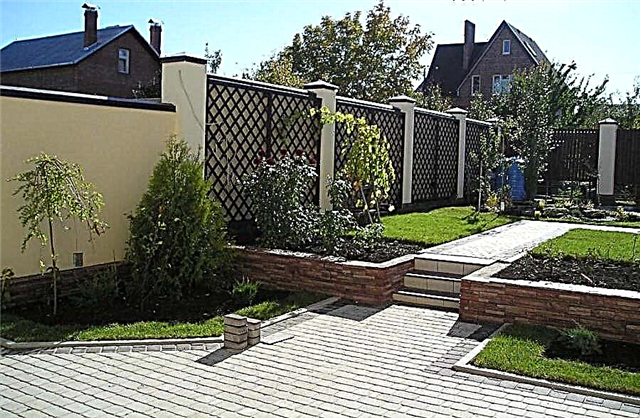
Decor
The final stage on the site are decorative elements with the confidence that they will no longer interfere with people or plants. They will add charm and comfort to the courtyard:
- sculptures, from garden gnomes to full-fledged gypsum sculptures in the antique style,
- additional lighting devices, including those operating autonomously from natural energy sources,
- buildings can be decorated with climbing plants such as hops, grapes or ivy,
- various decorative slides and stone compositions,
- fountains.
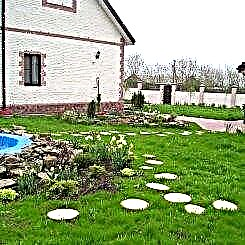
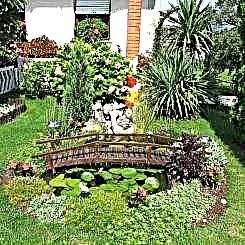
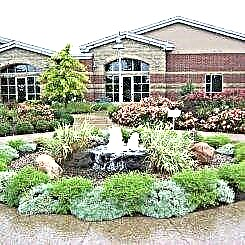

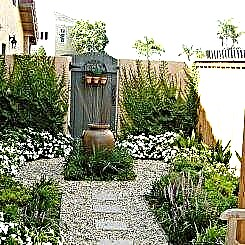
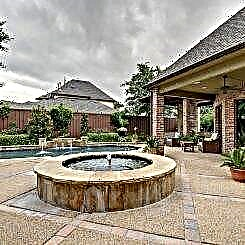
A great way to not only save, but to try yourself in the creative endeavors of the designer, is to use unnecessary things for decorative purposes. For example, unusable garden accessories, old bicycles, car tires can be painted and placed among plant compositions as a stylish element.

Almost free garden furniture has long been created from wooden pallets. You will have to spend only on paint and stylized upholstery. Old boxes and barrels will fit in as original flower beds.
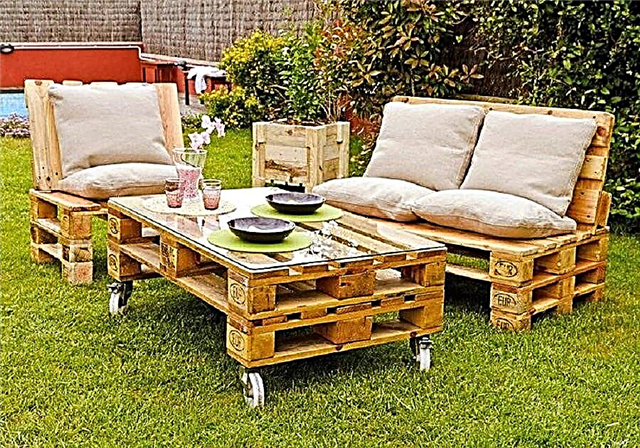
Some elements of decor can carry a practical function. For example, a dog house or a summer cat house, and of course the classics presented by birdhouses.
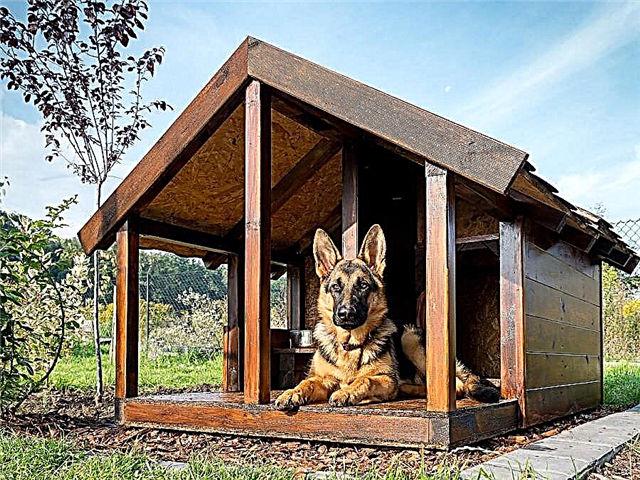
Windmills and solar panels were created more for benefit than for beauty, however, many will like the hi-tech notes of the site and saving on electricity, which quickly pays for an expensive purchase.
Landscaping
An important part of the design of a private courtyard. Without it, the site looks faded. It is important to take into account the quality of the soil on the site, to fertilize it in advance, and also to consider a competent neighborhood of plantings. The basis is a well-groomed lawn, which you can sow yourself or use the finished lawn in rolls.
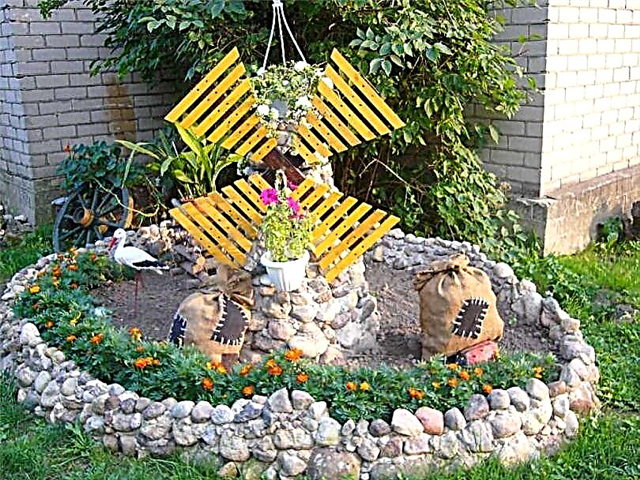
With the help of trees, you can organize a home park or garden. Shrubs can serve as hedges. Climbing plants will decorate the porch or arbor.
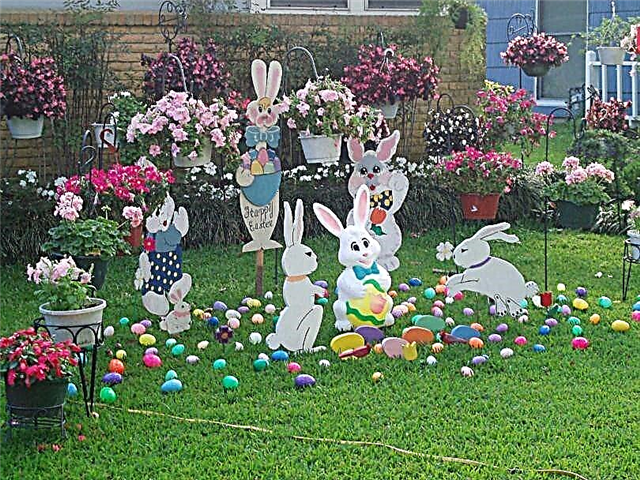
The flower beds will look amazing around the house, in recreation areas or along the path. Flowering plants look very beautiful in old tubs, a dilapidated barrel or cart.
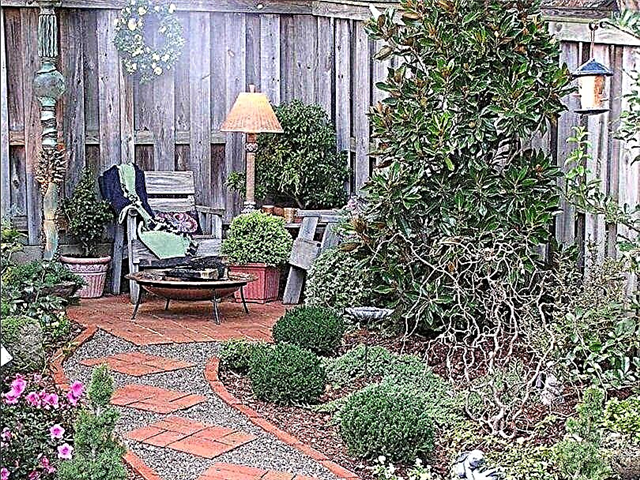
If there is little time for gardening, choose unpretentious plants.
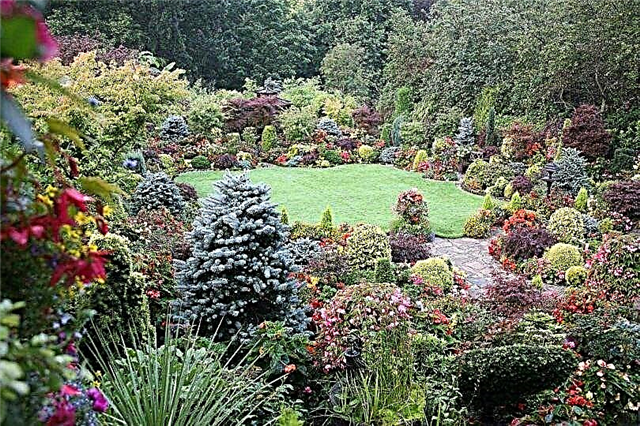
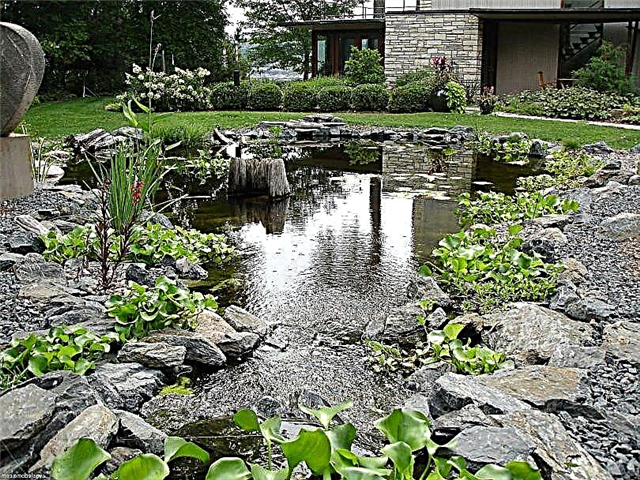
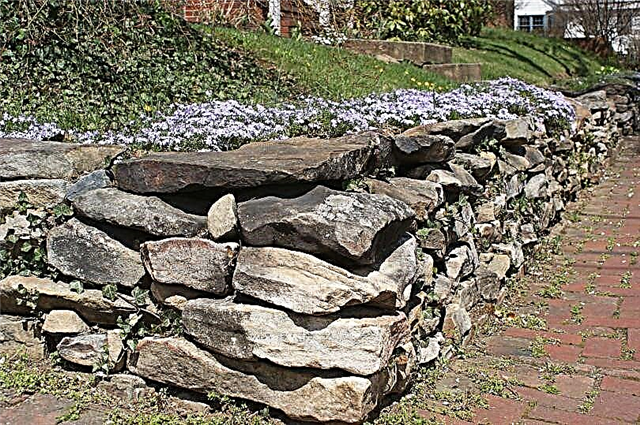
Rest zone
This part of the courtyard is where it is pleasant to spend time in the summer alone or in the circle of relatives and friends. Here, depending on preferences, you can install comfortable chairs, benches, put a covered gazebo.
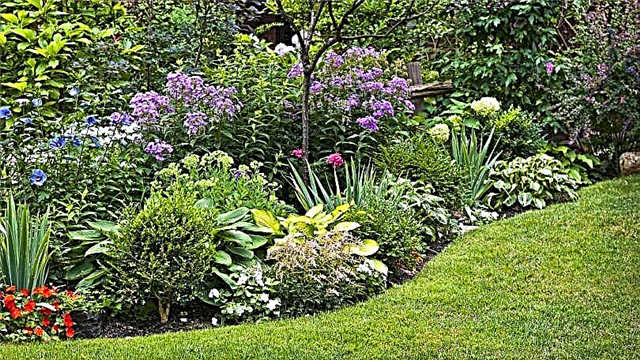
It is desirable to equip a recreation area with barbecue facilities far from plantings and buildings in order to avoid fire and smoke.
Features
To begin with, it’s worth figuring out what the phrase that is so fashionable now means - landscape design. We can say that this is an art based on the intersection of architectural design, gardening and landscaping, as well as an appeal to the history of the design of the site, especially during the reign of individuals who loved to decorate their country residences magnificently.
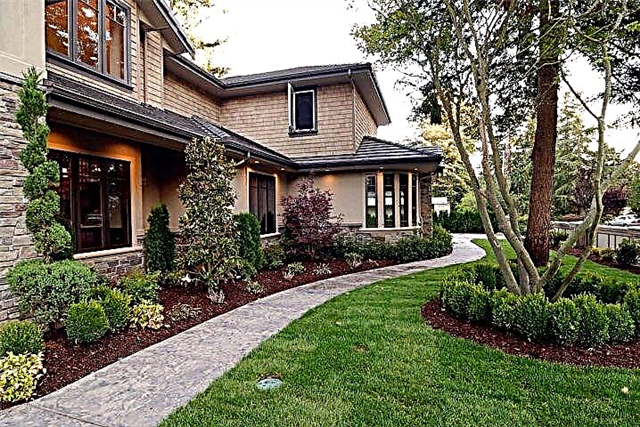
Some twenty or thirty years ago, the minimum required from the courtyard in front of a private house was for the car to stand under a canopy and the rake should not get wet in the rain. The modern owner is trying, as they say, to combine business with pleasure - to have a garden, a vegetable garden and a rich harvest, as well as a recreation area with the ability to fry kebabs or play with children.
A harmonious combination of utilitarian needs with a desire to receive aesthetic pleasure from your summer cottage is the main purpose of landscape design.
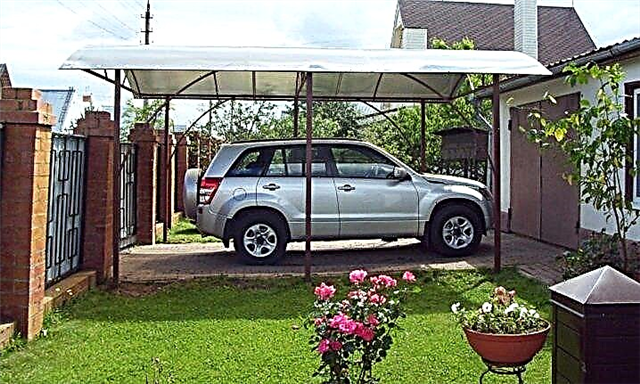
The need for decorating natural territories appeared back in the Middle Ages, finally budding into a separate science in the 17th-19th centuries at the imperial courts of France, Great Britain and, of course, Russia. Remember the magnificent design of residences such as Versailles or Petrodvorets in St. Petersburg.A particularly urgent need for specialists in landscape design appeared only in the middle of the twentieth century, mainly in Western Europe, where industrialization attacked cities with leaps and bounds.
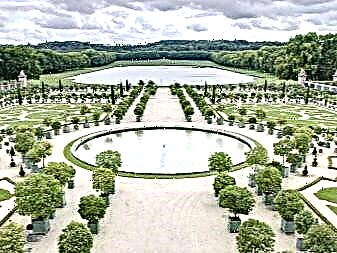
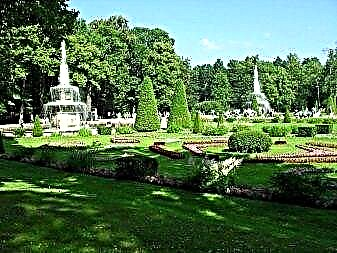
In modern megacities, few natural parks remain, so corners of wildlife are decorated on the roofs of skyscrapers and even underground.
In Russia, people working in stuffy offices for a whole week also want to come to the dacha for the weekend and forget about all the pressing problems with the murmur of a fountain and the rustle of leaves.
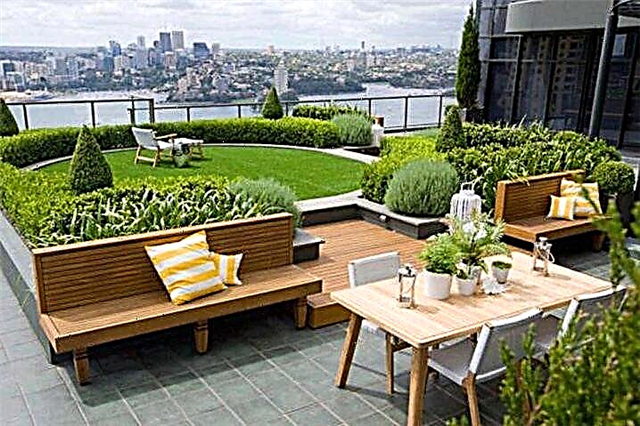
The main components of a properly designed suburban area are as follows:
- Actually, buildings or large architectural objects, which create the basis of the composition. When constructing the house itself, it is already necessary to think about how its cladding or the shape of the roof will be combined with a garden gazebo or the decoration of the driveway. The buildings complementary to the ensemble include a house for gardening equipment, a gazebo and its varieties, a bathhouse, a house for guests or servants, a boiler room, a stable, shelters for livestock, and in summer houses it is simpler - places for hygienic procedures or a summer toilet and summer toilet.
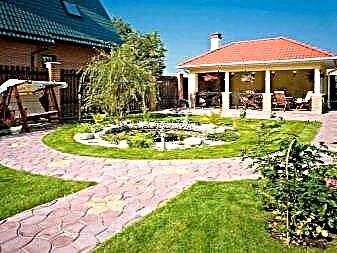
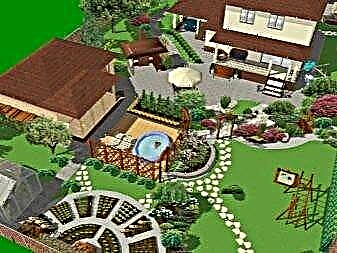
- A green cover in the form of a lawn, which includes various types of herbs and even small flowers. Of course, there are options when almost all the space is occupied by a stone or concrete platform, but this is rather an exception to the rule. Thick grass on which you can lie and play with children is the basis of any summer cottage area.
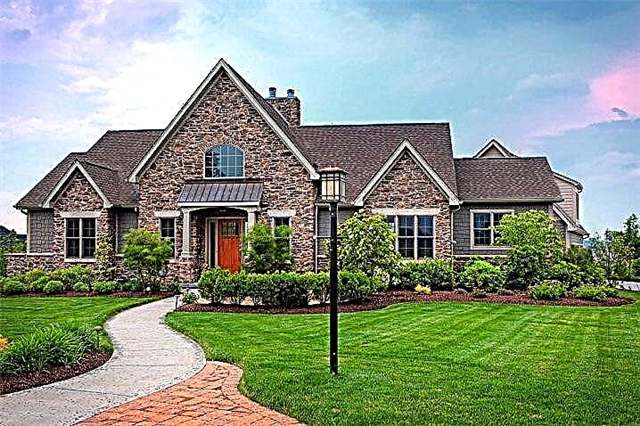
- Various plantings, both in the form of large trees, and in the combination of shrubs, flowers and other forms of green flora. Naturally, vegetable bushes and fruit trees grow on any garden anyway, but the landscape design does not end there. Trees should grow in the garden that do not bring benefits in the form of fruits, but complement the aesthetic component of the recreation area, create a shadow like a gazebo or serve as a support for a table or a hut.

- Man-made decorative elements, such as ponds with fountains, alpine stone slides, sculptures, entire installations in the form of houses, bridges and everything imagination can come up with. Such decorations can turn the cottage into a theme park of a certain era or country, and even children in joy.
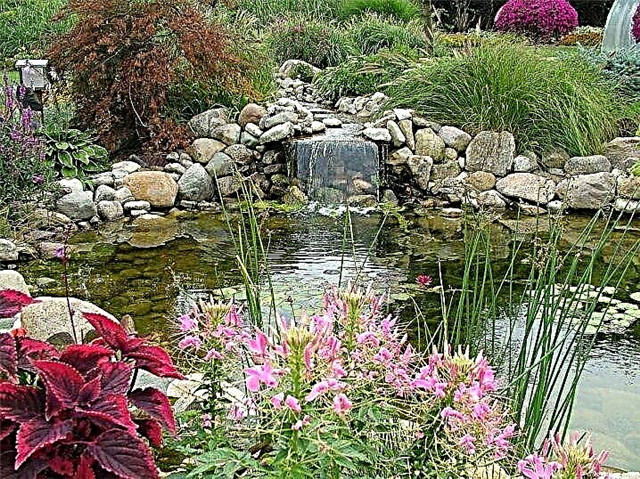
- The final touches are small designer trinkets that create a general atmosphere of comfort - candles, lanterns, napkins, cutlery, accessories for a fireplace or hearth, garden furniture.

Planning and zoning
Any design, including landscape design, begins with a detailed study of the plan and sketch of the garden, where each object and the place of communication under it will be marked. Relatively speaking, a sketch is a square or rectangle, the sides of which are the boundaries of the fence of the site.
On this plan, the house itself and all outbuildings must be marked.
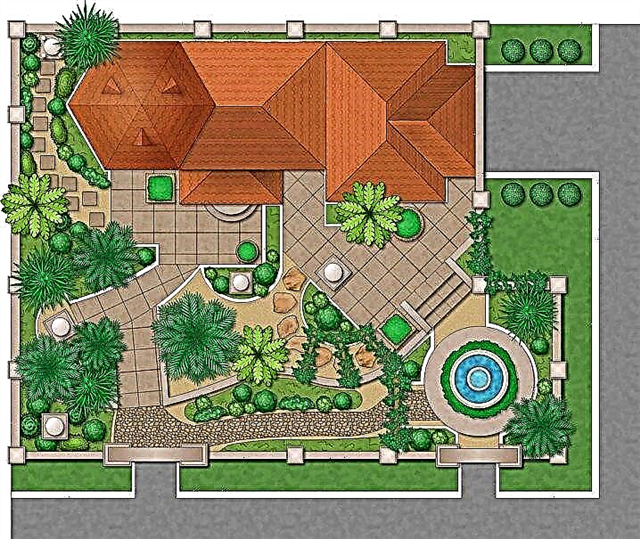
The preliminary plan should also note the topography, especially when it is not homogeneous. It is believed that if the site is relatively smooth, then the owner is lucky and on this site you can easily do anything. In principle, it’s true, on flat ground it’s easier to install a pool or lay the foundation for a gazebo.
If you understand the basics of planning correctly on hilly terrain, this disadvantage can be turned into an advantage and your own unique design project. On the hillocks, you can build the so-called hanging gardens, a multi-level waterfall or flower arch and a staircase descending from it to the house.

The key to successful plan creation is the correct zoning of the territory.
The main areas into which the plot is divided, even in a villa, even in a small cottage, are as follows:
Front entrance
This is the area from the entrance to the house to the sliding gate. This, in fact, is the face of the house and the face of the owners, so most often the place is decorated in a simple classical style. As materials for facing architectural objects and paving paths, standard brick and stone of restrained colors are used.
It is better to line the path along the shortest direct path from the gate to the doors, otherwise numerous guests will cut the path along the lawn or flower beds.
As for the flowers themselves, it is also better to plant a minimum number of them, because cars park nearby, emitting exhaust gases, and the guests themselves can not help but pick up a bouquet in anticipation of barbecue.
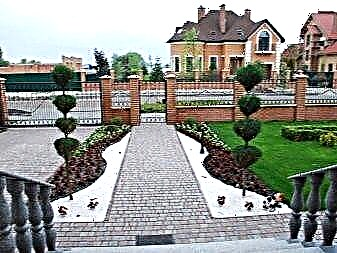
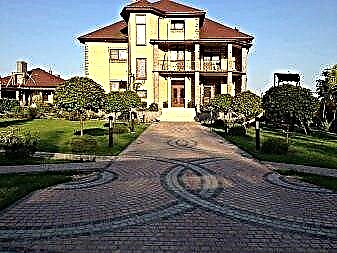
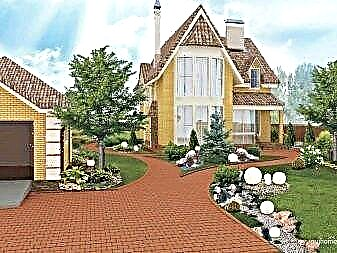
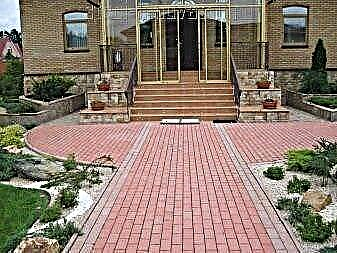
Parking area
With the advent in almost every family of a second, or even a third machine, it is becoming increasingly important. To begin with, the car must travel a minimum distance through the summer cottage so as not to clog clean air with exhaust gases and not to tire both owners and neighbors with engine noise.
This means that all objects must be planned as close as possible to the entrance to the territory, but so that it does not stuck while under the windows or right next to the gazebo for relaxation.
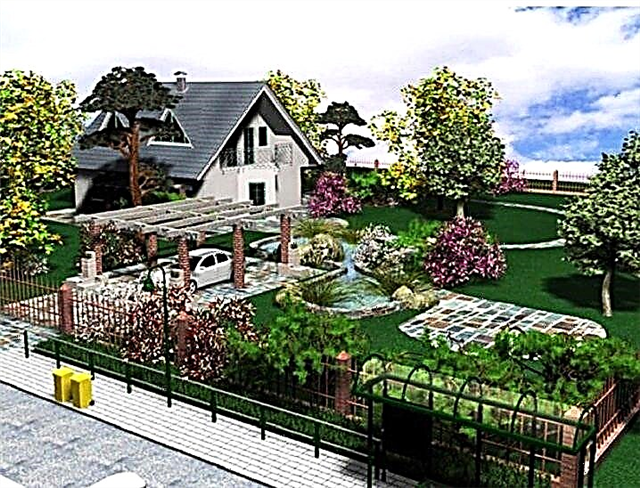
The driveway is better to pave without frills asphalt or concreterather than trying to include it in a general ensemble of gravel, ashlar, or wooden blocks.
This zone has the largest load, when cars weighing more than a ton are constantly passing through it, so the main thing is that it does not start to crumble. And for wheels any non-smooth surface is quite harmful.
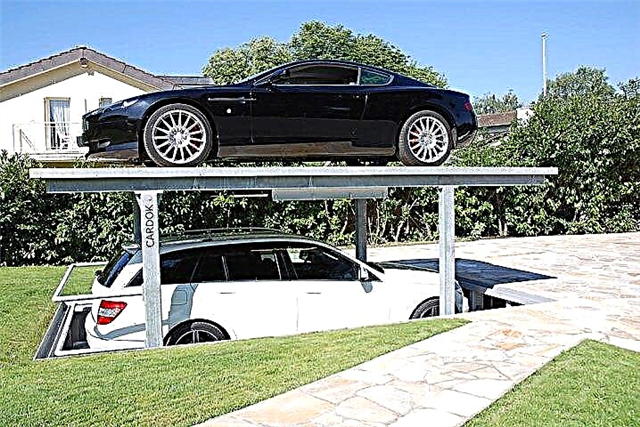
The safest and most environmentally friendly option is to create a covered area for parking. If the land area or finances do not allow such luxury, then you can build at least a canopy of durable transparent plastic, and support pillars to tone in tone with the main building - brick, wood and any other material.
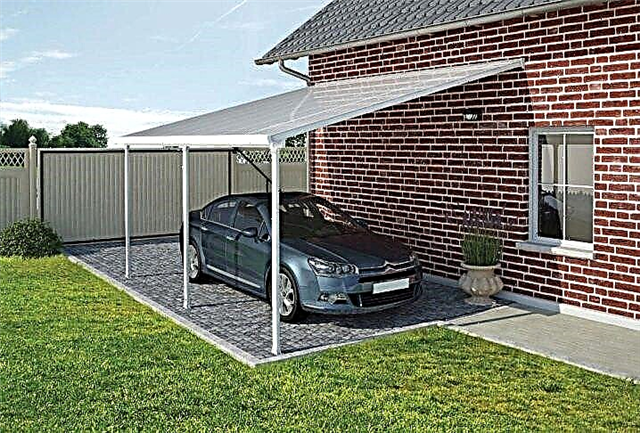
Zone for household and household purposes
These are the buildings necessary for the functioning of the cottage for its intended purpose. This includes, first of all, a house for garden tools or just a makeshift warehouse, where you can arrange a berth on especially hot nights.
If in a country house they live permanently and contain livestock and poultry, then on this site for them should be separate pens. You can add a bath with a sauna, combining it with a boiler room and, if possible, hiding these buildings behind the trees.
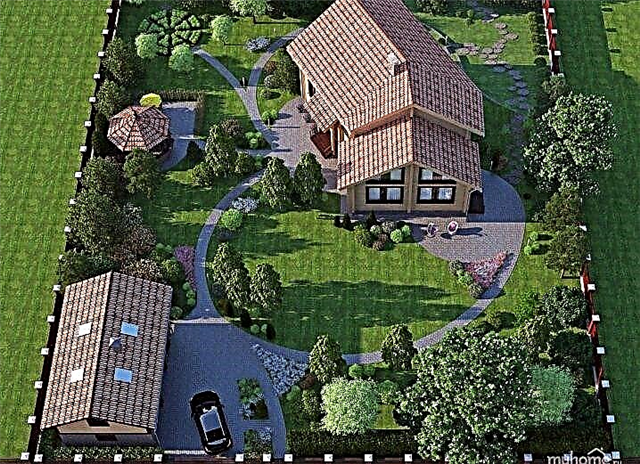
All of the above buildings are usually built at different times, and anyhow - not a single style, or similar material for cladding. So then you have to cover all these different designs with trees or fountains.
You can think over everything in advance and construct all the houses in the form of Chinese pagodas or village huts. I don’t want to hide such an architectural ensemble, but rather demonstrate and show off to everyone.
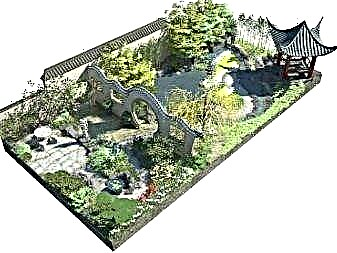

Plot for gardening
But the Russian mentality does not allow the presence of a summer residence exclusively with flower beds. True, these days there are people who want to come to a country house only for clean air and enjoyment from the views of nature. Zoning without a garden is suitable for them.
However, the majority prefers to come out of town, to work hard, then to relax, and even at the end of the season to harvest a rich harvest.
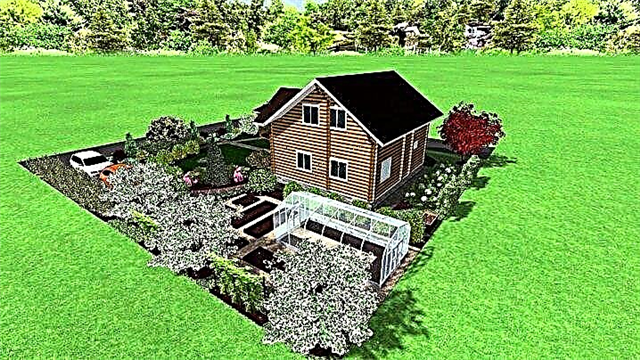
The size of the area for fruit planting depends on the total size of the plot - for someone it will occupy the entire area, leaving room only for a small gazebo with folding furniture. Ideally, the garden should occupy no more than two-thirds of the local areaso that zoning can be done more or less evenly.
So, it is better to leave the field with potatoes behind the house and not equip a fountain or barbecue right next to it. But fruit trees or gooseberry bushes can successfully fit into the area with arbors, giving a shadow and being an additional decorative element.
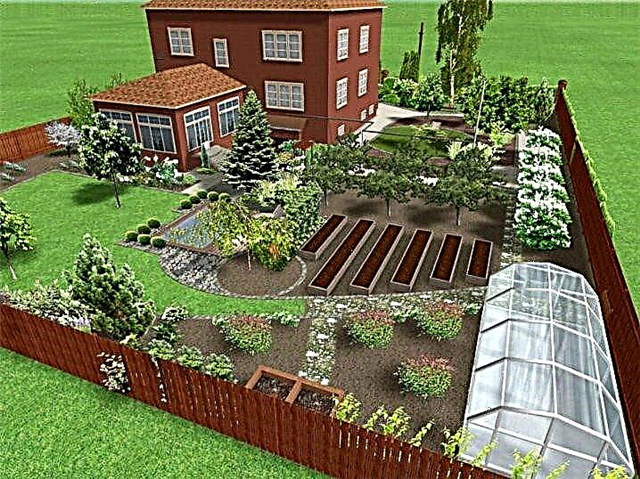
Lounge area
This is a place to relax, the form of which depends on the degree of activity of the leisure itself. Most often, within this perimeter there is a set of a gazebo or any of its varieties, a table, barbecue or hearth, a fountain or a pond, sunbeds and all that your heart desires.
If the area allows, the owner mounts a real pool.
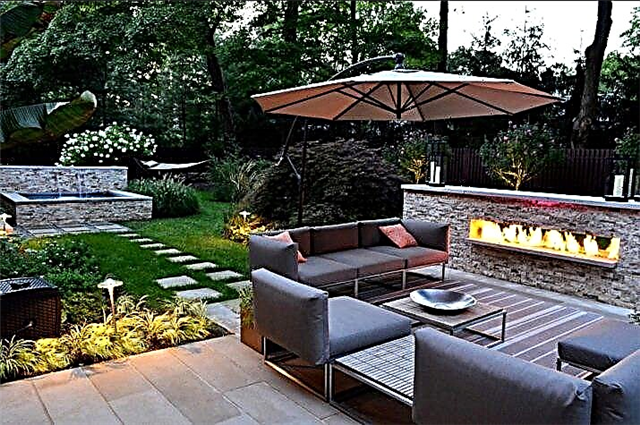
In this area, the climatic factor is very important, because if you do not take it into account, rest can turn into disappointment. Firstly, in the northern latitudes, where most of the year there are low, almost winter temperatures and little sun, it is not worth building an outdoor pool or a light gazebo without walls. If possible, all structures should be as insulated as possible, and preferably closed. The ideal option is, for example, a gazebo with a retractable transformer roof, but alas, you cannot call such pleasure cheap.
Rest should bring pleasure, therefore its design should be thought over especially carefully.
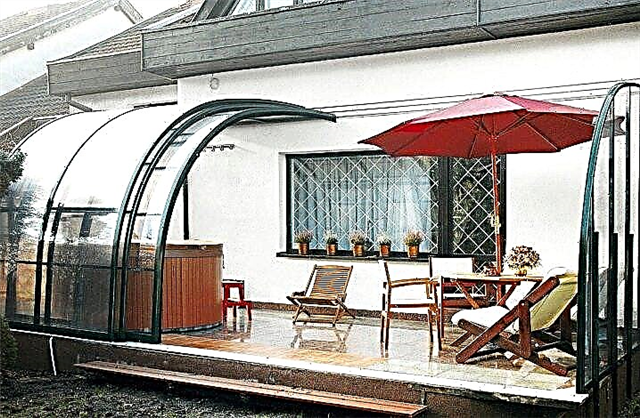
Game Zone
Lovers of active sports need it, which requires professional coverage or at least a strong lawn. This refers to the field for tennis, golf or football, when it is unlikely that you can fully play on the usual small lawn.
Such objects can be added to the zoning plan, having a very large local area. They should be taken away from the main building.so that the residents do not suffer from excessive noise, and also enclose playing fields with a net or a light fence.
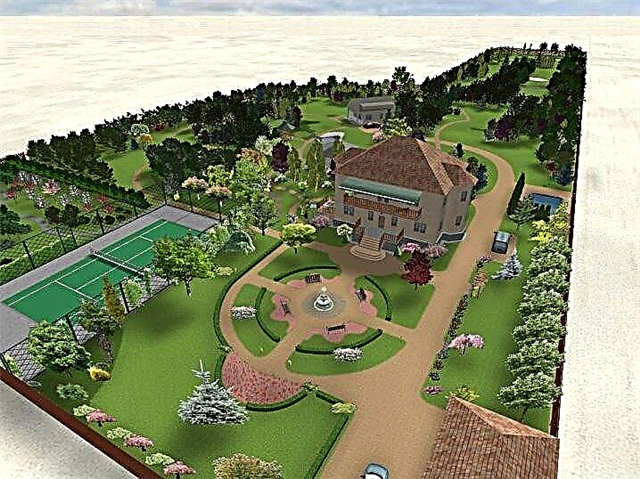
Children's area
It can be combined with the game, but, of course, it is more interesting for school-age children to retire in a separate and very remote from adults part of a summer cottage. There you can build a mini-playground for basketball, swings, huts or even a tree house.
The territory for young children is chosen, on the contrary, closer to homeso that mom can always see from the window how her baby is messing around in the sandbox or riding on the carousel. Horizontal bars and Swedish stairs can be added to the place of deployment of children of any age, because playing sports in the fresh air is doubly useful, and it will not be a sin for adults to join.
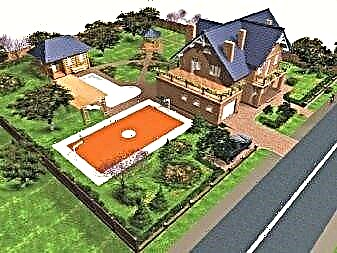
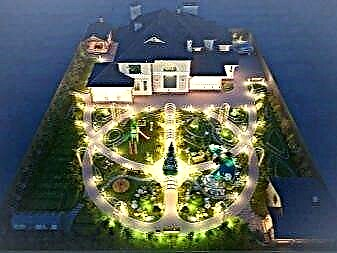
Location of buildings
The main buildings on the site must be arranged so that they both look harmoniously and uniformly in terms of functionality and aesthetic canons.
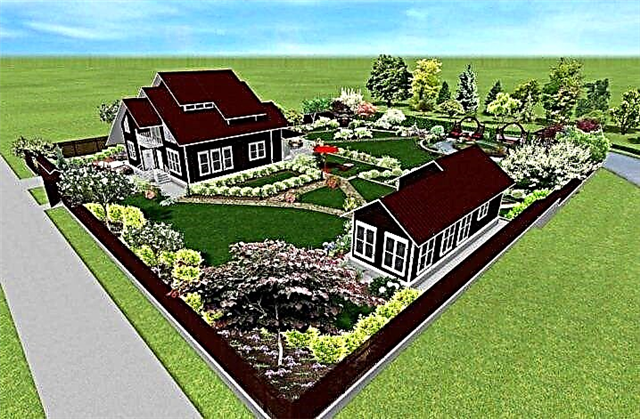
However, there are also the following standards that every builder must comply with in accordance with sanitary rules:
- According to the rule about the correct distance between objects, the main building, and any residential building should be at least 3 m from the road. If the cottage is near a busy highway, then the house is hidden from it by at least 6 m, and preferably block it with as many trees as possible.
- Any building should be no closer than 1-2 m from the fence, although few people follow this rule. Sometimes the wall of the house simply merges with the neighboring fence, which not only interferes with them in terms of sound insulation, but can be simply dangerous. So, if as a result of subsidence of the soil the house begins to shift to the side or collapse, it will damage other people's territory. The same rule applies to planting large shrubs and trees close to the fence, because they can grow and simply break the fence or fall into someone else’s garden, blocking the plantings from the sun.
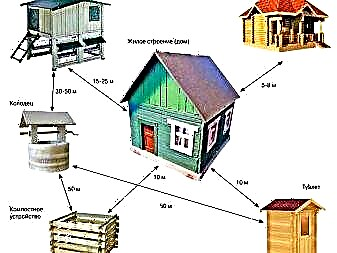
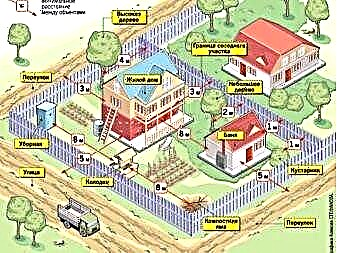
- The main residential building and all outbuildings should be separated from each other by at least 7-10 meters. In temporary houses, warehouses, boiler rooms and other rooms, mold, high humidity can form, because they are not as well insulated as housing. And in case of fire, the farther apart the individual objects are, the less likely it is that the flame will quickly spread from one point to another.
- A doghouse or even an entire aviary is installed at a distance of 4-5 m from the house in order not to interfere with the owners' sleep, and according to sanitary standards.
- The most unpleasant buildings such as a street toilet and a manure pit are carried at least 15 m from the house, if the area allows at least 6 acres. And the smell is not so strongly felt, and in the event of a sewerage breakdown, the trouble will not reach the house. When digging a well, they also observe the same distance because the pit under it is at least 5-10 m deep and a foundation can sag from the living room from it.
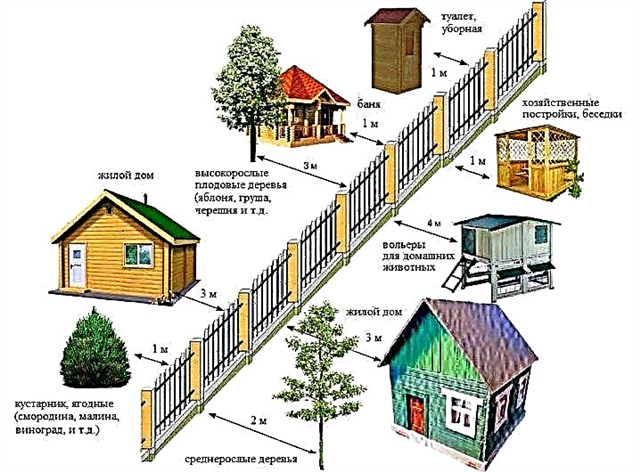
There are also a number of techniques that purely visually improve the appearance of even the smallest and most unpretentious at first glance site.
So, to visually increase the area in front of the house, it is better to separate individual utility rooms away from each otherto free directly the entrance area. In front of the house there is usually a corner for rest - barbecue, benches, gazebo, and if during a picnic the gaze constantly rests on the brick walls of the sheds, then the territory will automatically decrease before our eyes.
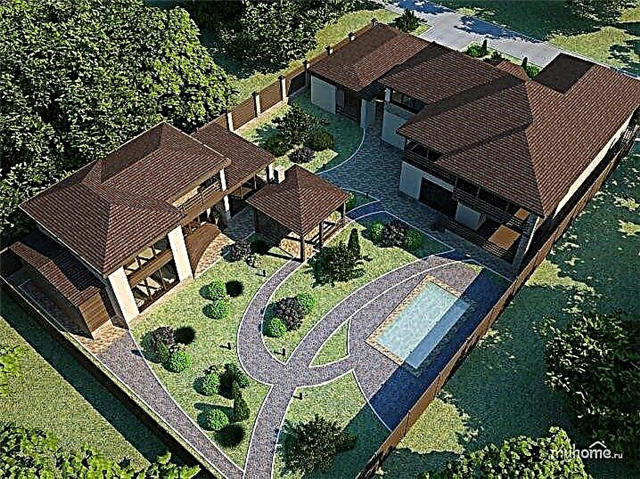
If you remove all unnecessary rubbish from the backyard, pull the remains of building materials and special equipment into the shed, cut down the extra trees and level the ground, then you can make a good place to relax from the dump that is usual for Russian summer residents. Then in front of the front door and more space will remain, and the car will be where to put.
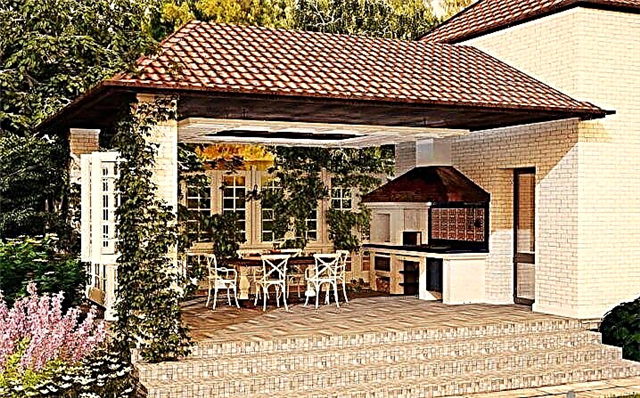
The veranda can simultaneously serve as part of the living quarters, as well as an outbuilding, a recreation area for the owners.
If it is glazed and a decorative ivy or similar plants are put on the roof and walls, then you can not build a gazebo separately, and save space.
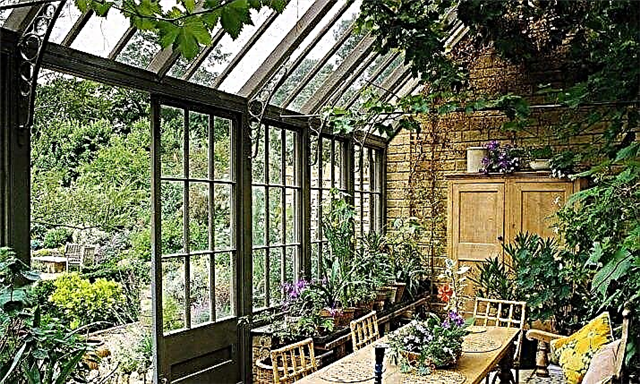
Professional Tips
Floral arrangements can be designed in different ways. If you know the professional classification, it will be easier to zone them even the most unpretentious sections of the cottage.
Rabatka - a type of flowerbed when a strip of undersized flowers like a bright carpet goes along the side of a lawn. The plants necessary for such a planting are pelargonium or stonecrops. These two species are best established in the unstable climate of central Russia.
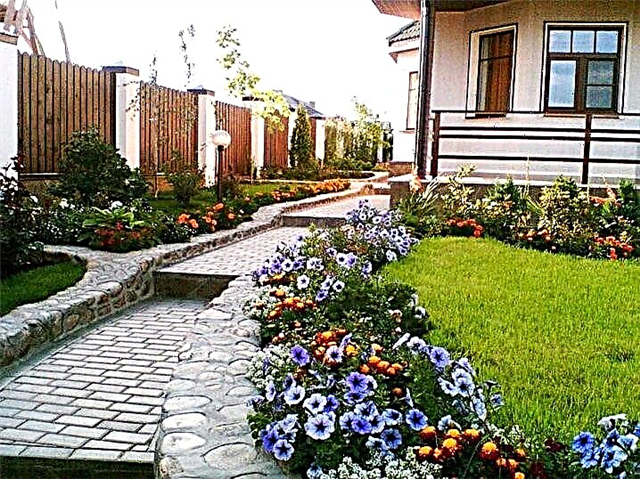
Border - the name speaks for itself, that is, flowers also grow along the perimeter of a lawn or path in the manner of a carpet, only high, that is, a border. For these purposes, perennial flowers of the same type as asters or marigolds, identical in their properties, are suitable.
It is not necessary to create a border effect on the ground - if you plant perennials in oblong boxes, you can separate them along the perimeter of the porch or put them on the railing of the gazebo.

Mixborder - This is a set of completely different in size and in the flowering period of plants. The main idea of this type of gardening is the effect of continuous blooming and the combination of annuals and perennials with different flowering phases that follow one after another.
Yes, this type of landscape design is very difficult to maintain - some flowers must be removed, others transplanted, and so on. But if you strengthen the tubs with such magnificence in special forms such as a ship or a bicycle and put them into the room during the cold weather, then the mixborder will delight the eye with bright colors all year round.
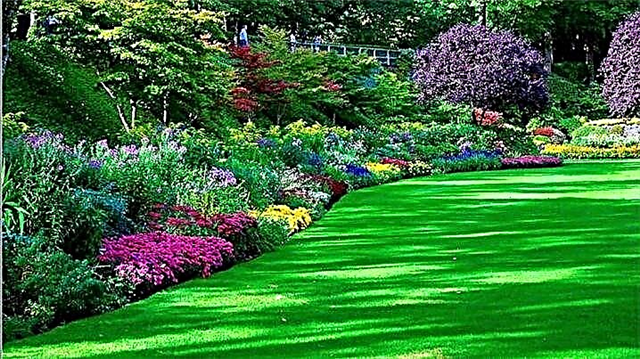
Styles
First of all, it is worthwhile to understand the main style categories of the plot of the personal plot. They clearly began to differ already in the 18th century with the advent of court gardens not only among rulers, but simply among the rich and influential people of that time.
Classic or regular park - This is a combination of flowing lines in flower beds and paths, clear geometric shapes and perfectly trimmed shrubs and thuja. The paths are usually covered with small gravel, including colored, it is also present as a decor element in the form of patterns on the flower beds. As decorations at the end of the paths, white marble sculptures, openwork benches, square arbors and whole covered pavilions are exhibited.
Ponds are also found, but with clean water and without extra plants, because of which the water blooms. It is very difficult to take care of such a territory, since an entire team of specialists will have to maintain the original form of the garden almost daily.
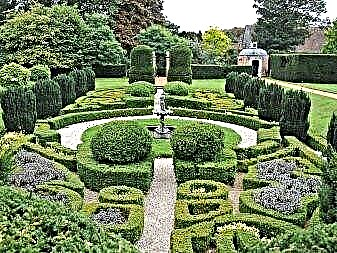
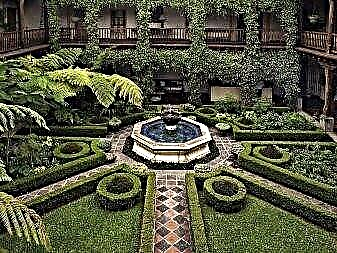
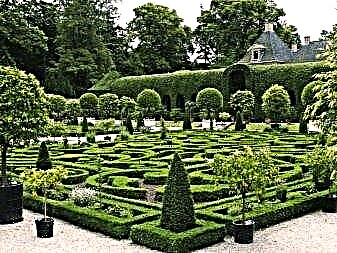
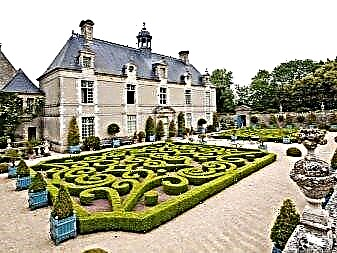
Landscape or English park more reminiscent of a naturally overgrown stretch of wildlife with chaotic plantings of heterogeneous trees and shrubs.Ponds or a waterfall also have a place to be here, but they will be located according to the existing landscape - you do not need to specifically dig out individual levels for one or another element. The canopy is designed here so that its man-made parts are as conspicuous as possible - for example, an open pergola, the pillows and roof of which are completely covered by ivy.
If a stream murmurs or a pond spills, the surface is tightened with water lilies, and the side is not laid out in even rows of stones or bricks, but it imitates a dilapidated old masonry or fortified stones are completely digged into the ground.
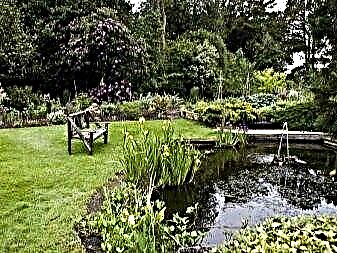
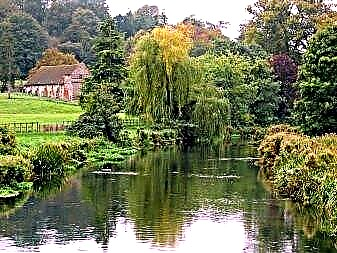
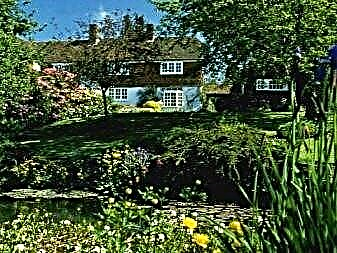
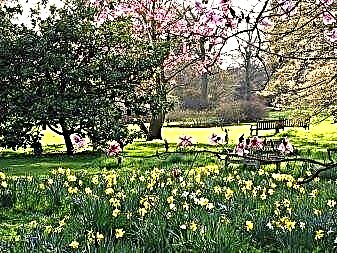
Moorish style - This is, first of all, the design of the patio, the center of which becomes a fountain. On four sides this courtyard is surrounded by walls entwined with ivy or clematis, so there is always a shadow and coolness.

Mediterranean design It presupposes the same obligatory presence of a fountain, flower arrangements in the form of giant amphorae broken or falling to the floor - flowerpots, stairs made of rough stone and certainly the arrangement of all elements in cascades like hanging gardens.
Recently, such a development project of a local area as Japanese park design has been very popular., when in your country house you can build arbors in the form of an oriental pagoda, a real rock garden, wooden openwork bridges. You can also grow in a greenhouse, and for the summer plant real bamboo in the flower beds.
Red fishes of cyprinids must splash in the fountain or pond. Choose special species for open country water bodies - for the winter, the fish will freeze with the water in the pond, and with the onset of spring, when the water melts, their life activity may also resume.
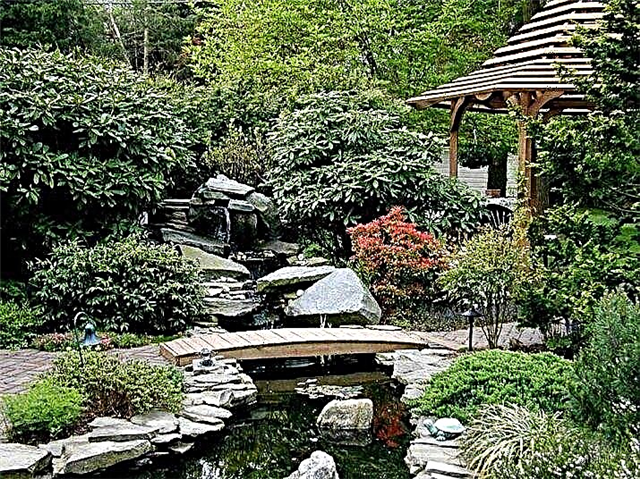
Beautiful examples
A favorite theme of landscape designers is a flowerbed in the form of a chessboard from "Alice in Wonderland." This picture does not lose its relevance, and the children will be delighted.
Under such a flower bed, it is better to pour a separate foundation - a platform, pour dry soil down, and gravel on top of black and white, separating the squares with invisible wooden partitions. In each square you can dig tubs just like with any plants you like, or with bushes trimmed in the form of chess pieces.
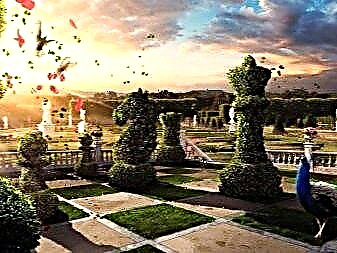
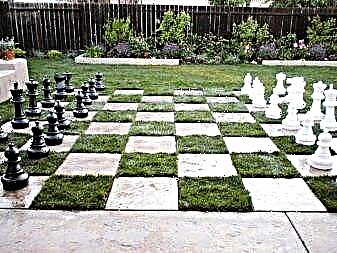
The very case when a successful landscape design is clearly visible even from above. A winding path made of different-sized wooden saw cuts visually increases the space from the doors to the recreation area. Beige facing tiles near the seats are harmonious in tone with a light cut of the track.
The rest of the composition is designed in white - entrance steps, chairs, deck chair, lampposts in the flowerbed and even light shrubby flowers.
How to equip a backyard
Between the house and the garden there is a space that is used in two directions: under the garage with parking for cars and a place of rest. If there is enough space, you can do both, by dividing by a hedge, a vertical green screen or a flower garden. At the same time, a parking garage is located closer to the gate.
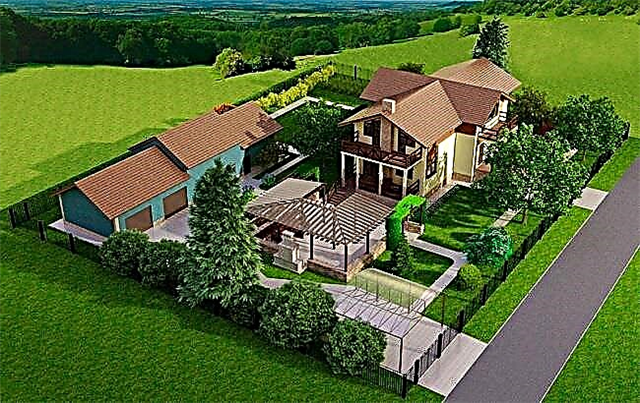
The backyard is the best place to create a recreation area near a private house. It is easy to create a completely isolated space, inaccessible to the views of neighbors and street dust. On the one hand, it is protected from the wind by the wall of the house, on the other a fruit garden, and from the side of the neighboring plot is separated by a fence. By building a light canopy, you can spend time in the recreation area in the backyard without fear of summer rain.
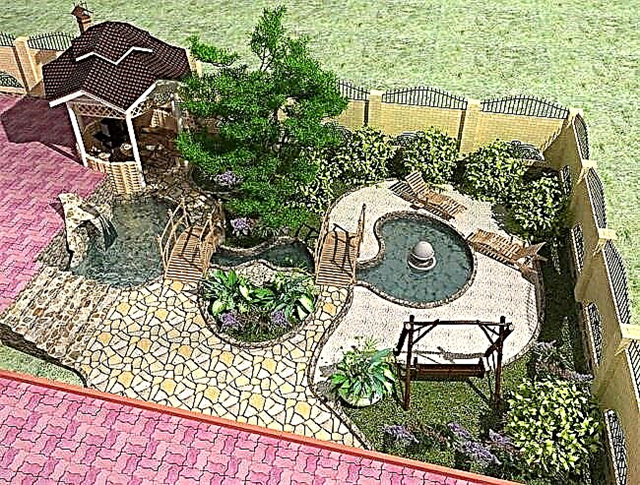
It is here that it is most convenient to create a barbecue area, install a barbecue or put down a garden stove.
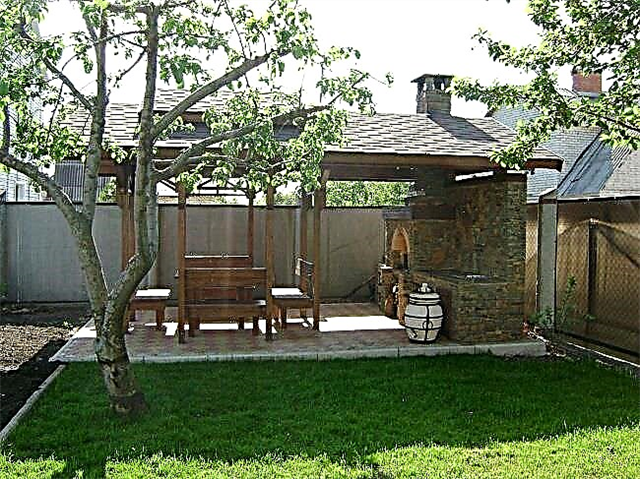
It is also a suitable area for creating a sports ground, a place for children to play with a sandbox and a swing.
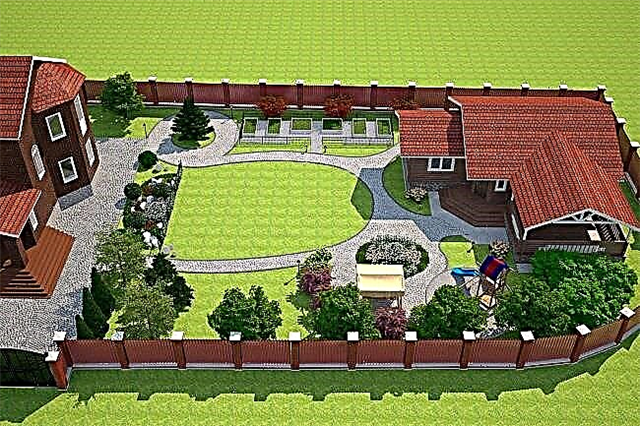
Naturally, the backyard, regardless of its purpose, is decorated with various types of flower beds, it is appropriate to plant tall coniferous and deciduous trees.
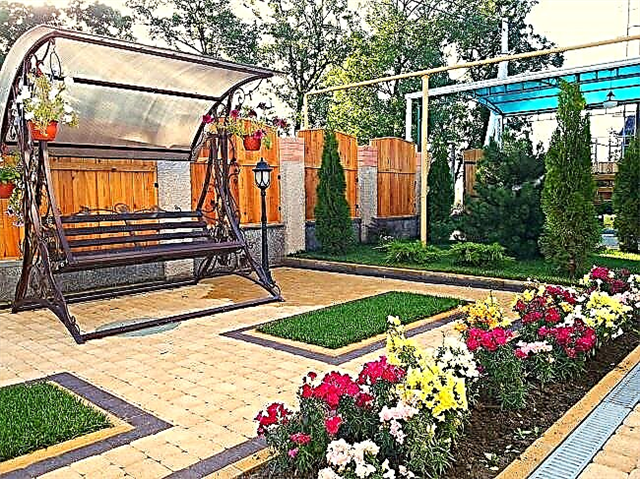
Walkways and paving
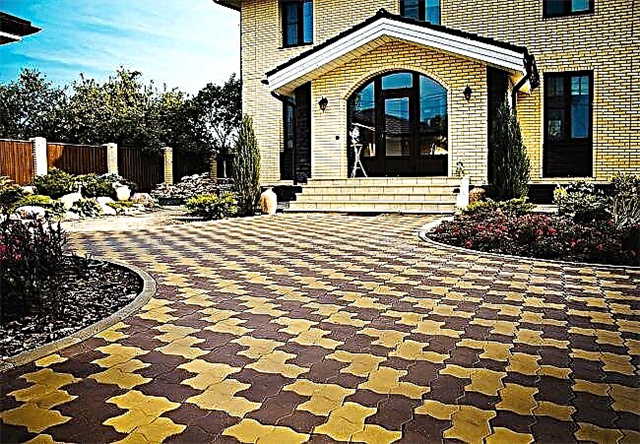
Paving in the yard is important from a hygienic point of view. It allows you to keep the yard clean, and it is easier to care for it: wash, clean leaves, recline snow. Most often, solid paving is used when most of the yard is laid with paving tiles. From paving in different directions, paths are laid that help to get to different areas: a garden, auxiliary buildings, showers, a bathhouse and more.
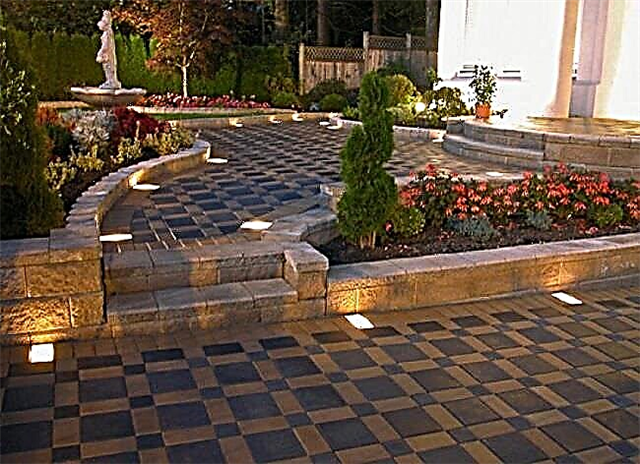
Paving such as ford is mainly used to create paths to various objects. The principle of its device is that a gap is left between the individual tiles.
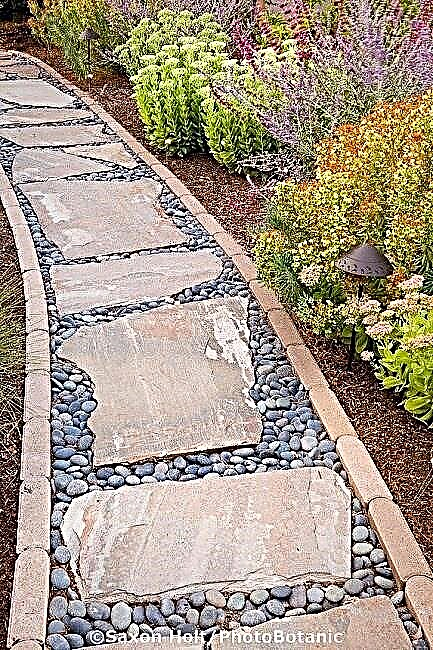
At the same time, for ease of movement, the distance should not be more than 30 cm, and the tiles themselves are selected sufficiently large so that the foot fits completely on them. The space between the elements of paths of this type is filled with lawn grass, pebbles, and small gravel.
What to make paving and paths:
- Paving stones. Thick brick-like tiles easily support the weight of the car, so they are used for laying in the parking lot. From the paving stones they arrange a blind area, a patio area, a path between the gate and the house,
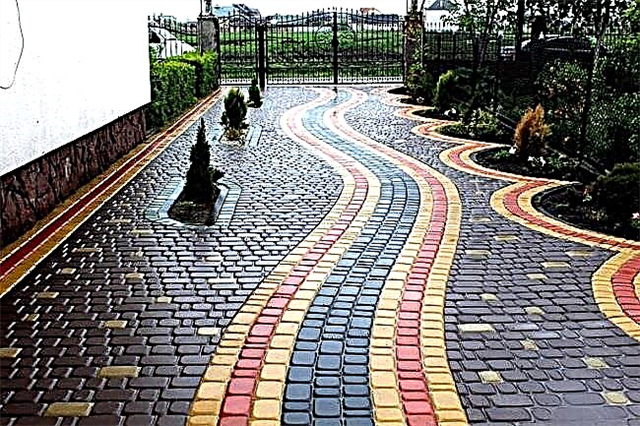
- Concrete molded tile. Ideal for creating garden paths,
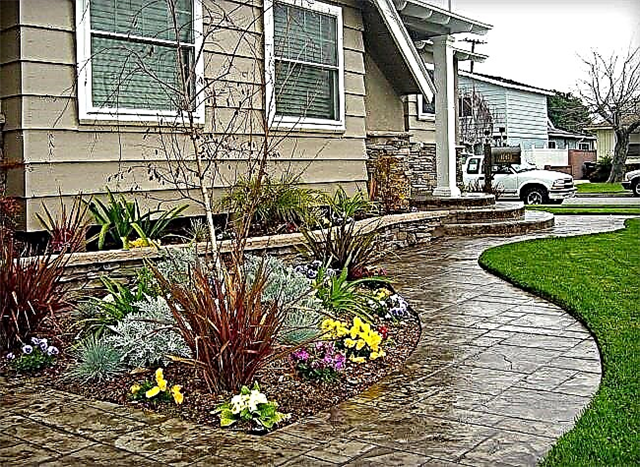
- Flagstone. Flat slabs are integrated into the lawn, combined with crushed stone filling, pebbles,
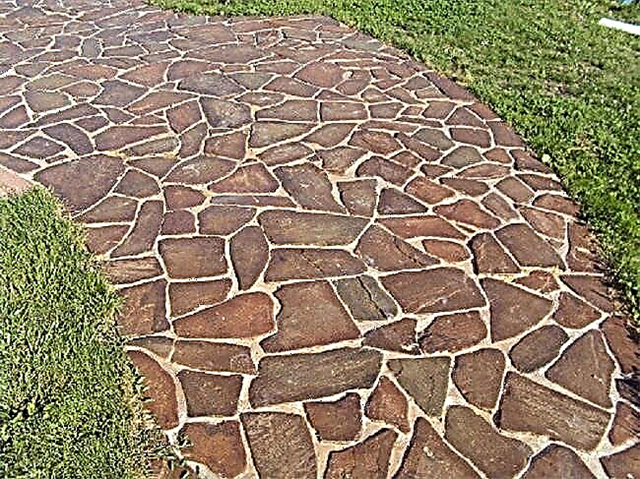
- Decking. Water-resistant composite material imitating wood. Stacked on a leveled platform, sprinkled with gravel or crushed stone of small fractions. For greater reliability, decking is sometimes mounted on a timber crate,
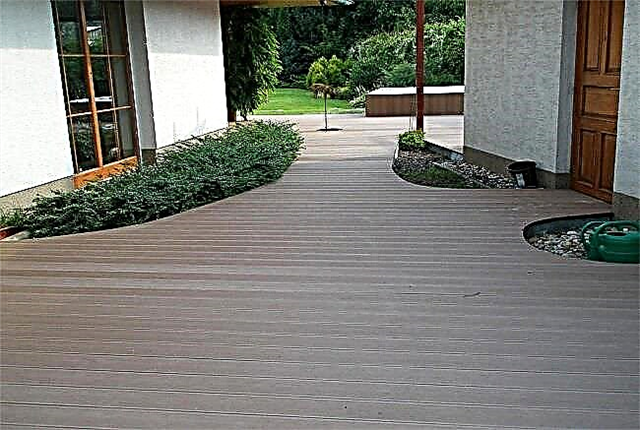
- Modular coating. Plastic plates with a relief anti-slip pattern, connected by a spike-groove or foot-groove lock,
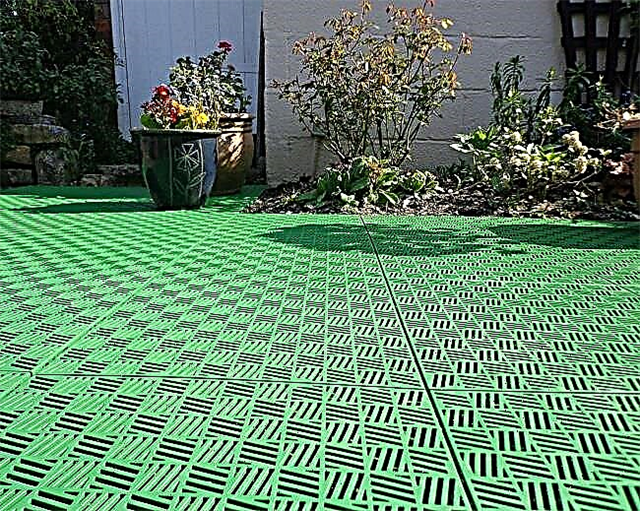
- Roll plastic coating. Used to create temporary and seasonal tracks.
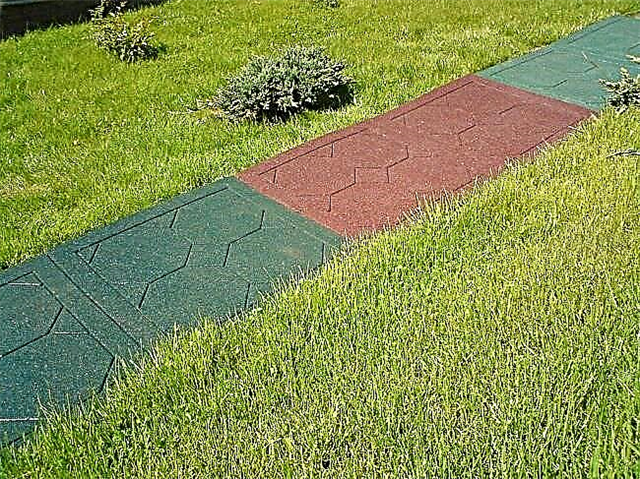
You can also make a concrete screed with the prospect that in the future any tile material will be laid on it.
Bulbous
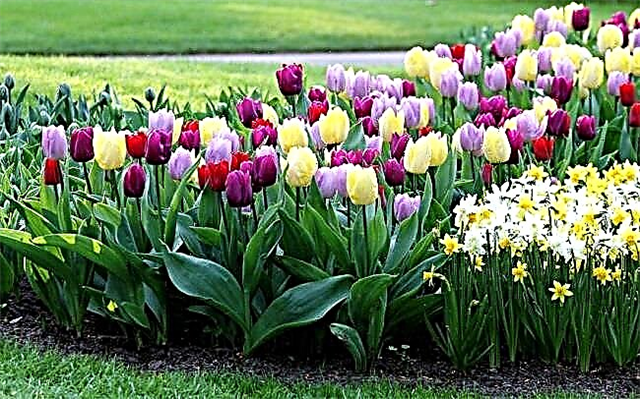
Spring explosion of colors will provide onion bulbs: tulips, lilies, hazel grouse, daffodils, muscari, alliums, saffron. Their flowering period is not very long, but many species and varieties allow you to choose plants in such a way that it lasts from April to early June. At the end of flowering, the bulbs completely fade, modestly giving way to other garden crops.
Conifers
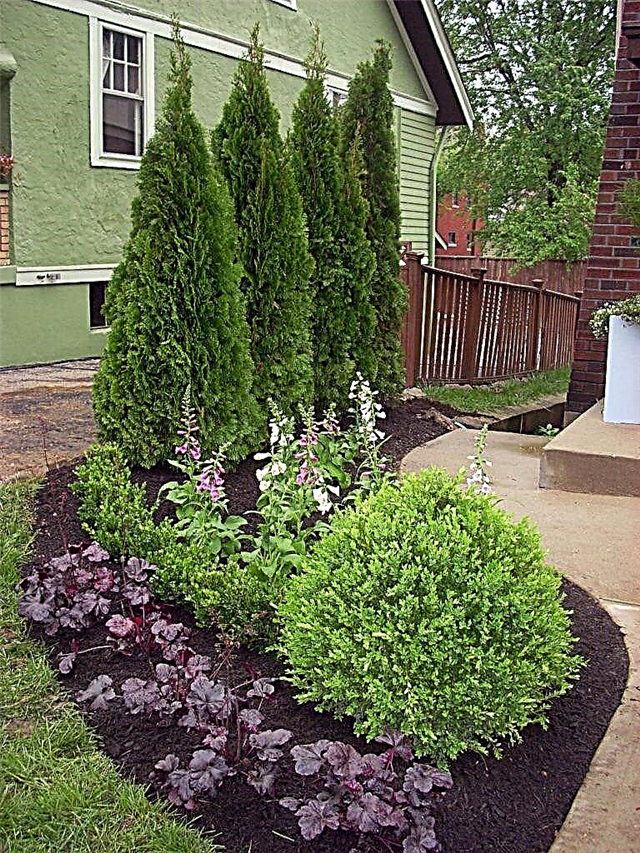
Variety of shapes firs, pines, junipers and thuja opens up space in the landscaping of the courtyard. They are used in the creation of hedges, are present in mixborders, planted in rocky gardens and as solitaires on green lawns. Low-growing and dwarf species are popular, as they are suitable for decorating small courtyards and are used as container crops.
Perennials
The basis of flower beds are grassy perennials. They define the backbone of the flowerbed around which the rest of the composition is built. For sunny places suitable erigerone, lyatris, anemone, yucca, and grows well in the shade Sedum and host.
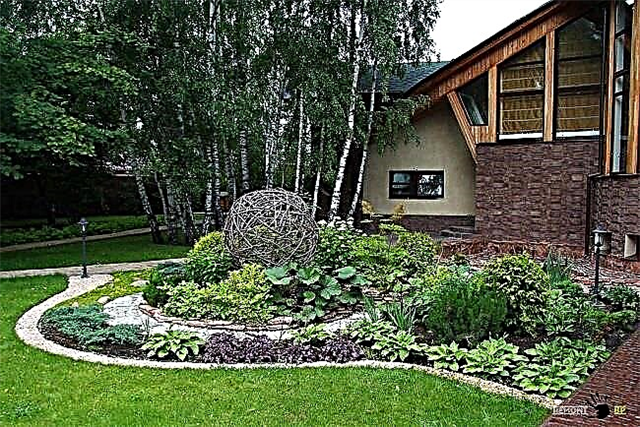
The space left between perennials is filled with annual flowers blooming all summer.
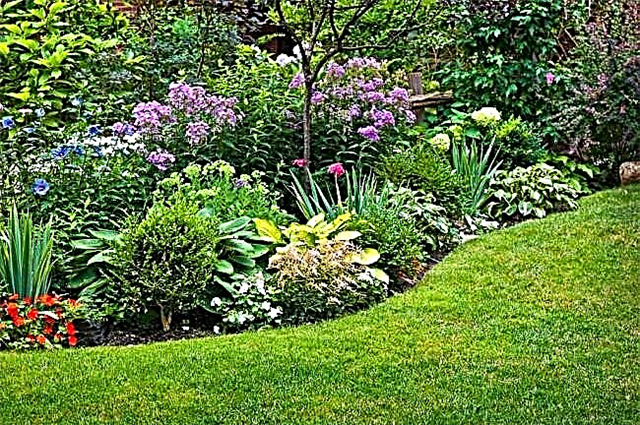
Creepers
Creeper plants seem to be created to decorate the yard. They braid arbors, arches, fences, columns of the porch. Winding plantations are used to create green screens for zoning the garden, separate farm buildings from the front part of the courtyard.
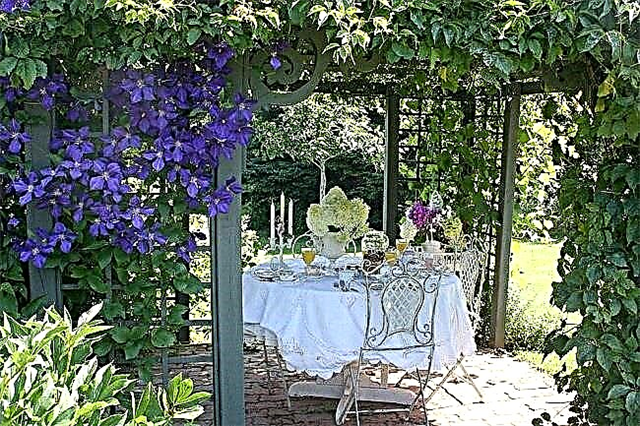 Clematis in the arbor landscaping
Clematis in the arbor landscaping
In the front garden, they often land in the front garden clematis. Their not too dense foliage transmits light well, and at the same time creates a kind of curtain that protects open windows from dust.
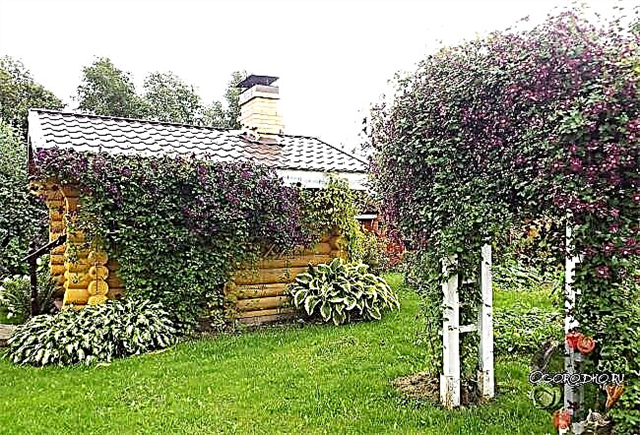
Always in demand climbing roses, which can be planted near the porch, at the gate, at the entrance to the gazebo. Their long flowering provides a festive atmosphere throughout the summer season.
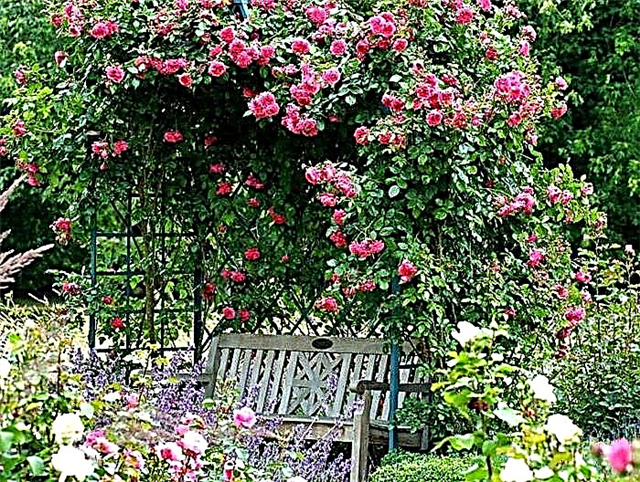 Climbing roses on a garden arch
Climbing roses on a garden arch
Design of the yard on a plot of 10 acres
A land plot of 10 acres allows you to allocate about 3 acres under the front yard (but this is not the rule and depends on the location of the house on the site). The classic version, when the house is maximally shifted to the boundary with the neighbors, and the porch is turned to the gate. In such a situation, from the opposite side there is enough space for arranging a yard with a front garden. Not only a recreation area is arranged here. There is still enough space to create a beautiful landscape with a mixborder, a rose garden, an alpine hill.
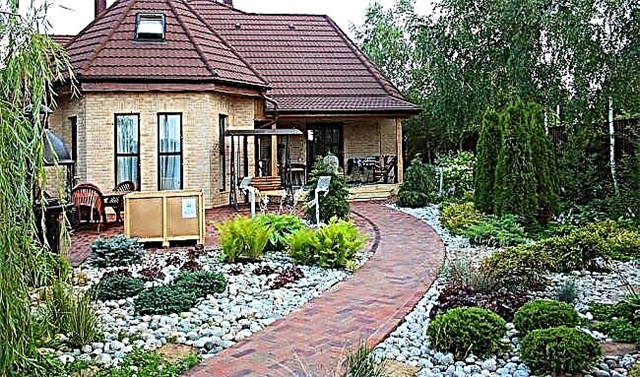
Since you can’t do without a garage, they take it out to the gate as much as possible: only a parking area remains between the gate and the garage.
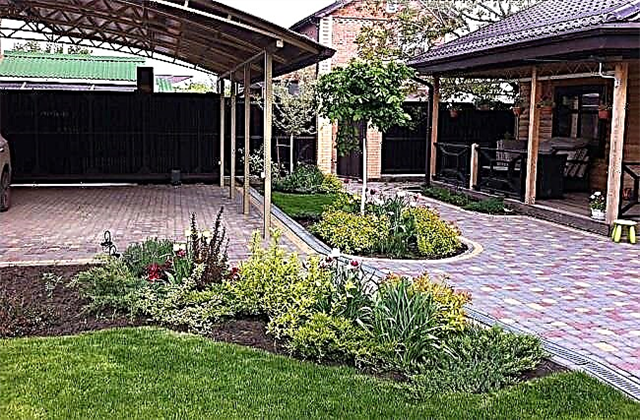
This layout has its advantages. A building of technical importance (garage) closes the view from the street, so that outside its walls you can create a complete recreation area, playground, build a sauna.
Design of the yard on a plot of 15 acres
On a large plot of land there is a unique opportunity to build a house in the back of the plot. The territory in front of the cottage is completely at the disposal of its owners. It is divided into two main zones: a decorative garden and a resting place.
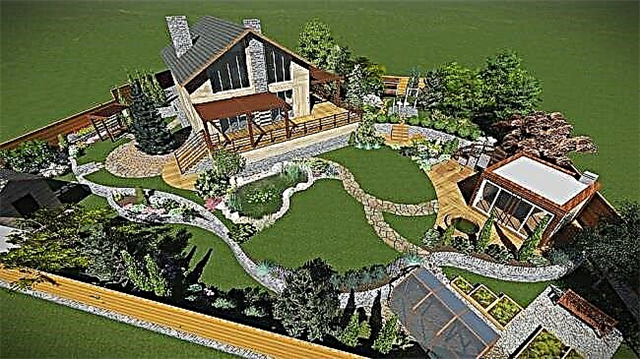
The main elements of the garden are flower beds, which are located on both sides of the path leading from the gate to the porch. The design of flower beds is the most diverse, but when they are broken down, it should be taken into account that the variegation of flower beds and the piling up of many types of vegetation tire the look. Landscape designers recommend interspersing flower beds with mown lawns and separate them with low hedges.
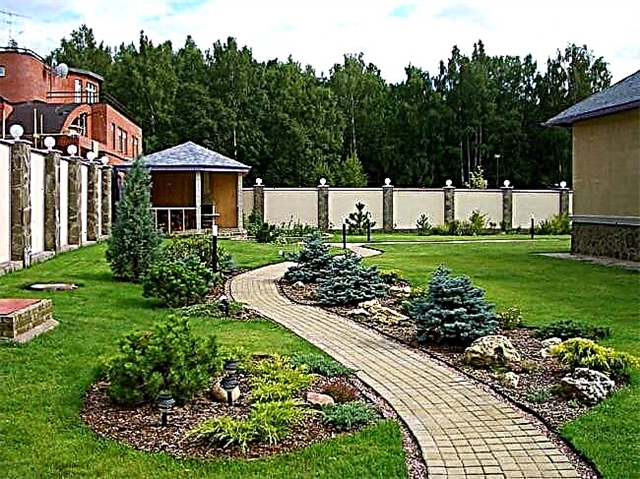
Roughnesses of relief with a rocky landscape look original. If the site is flat and its area allows, you can artificially create height differences, sprinkle them with decorative gravel and create a corner of the mountain landscape.
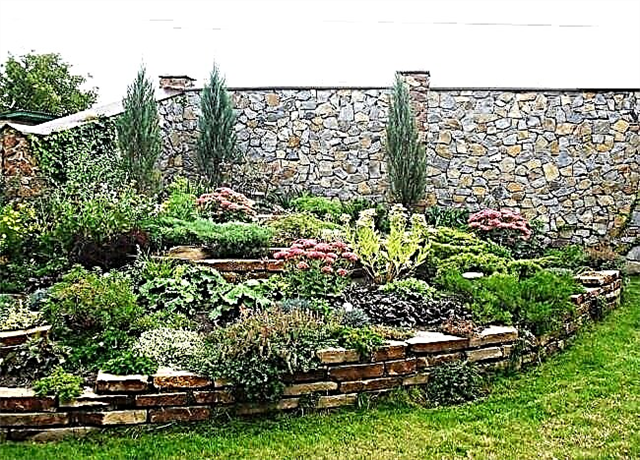
An artificial pond, a dry stream, wide steps on steep climbs - all these are interesting ideas for designing a site in front of the house.
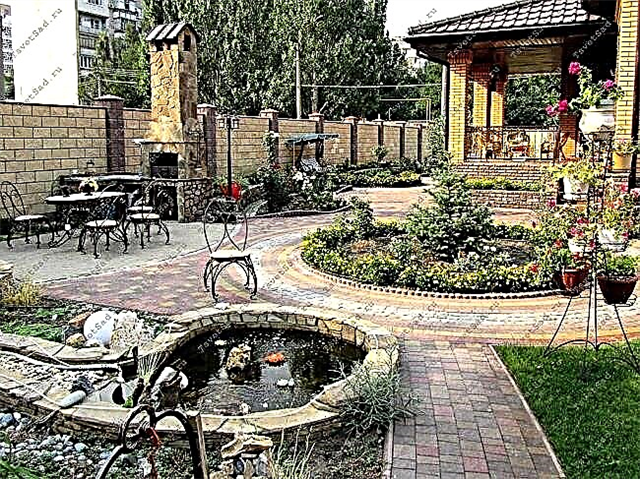
The recreation area in the large yard may not be one. They are created by interests: a secluded relaxation place, gatherings with the family, gathering by a noisy company.
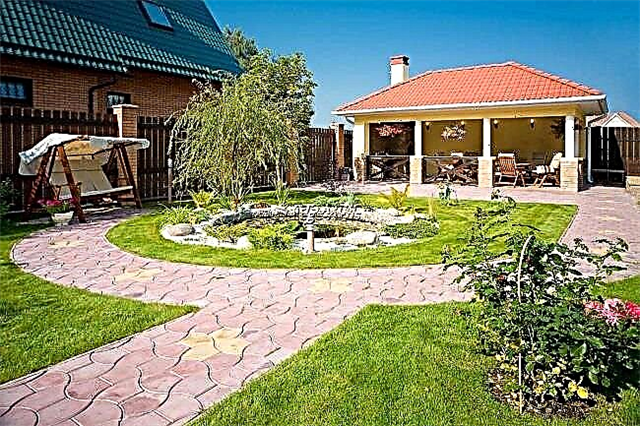
Each subzone is arranged accordingly, for example, a hammock in the shade of a pergola, a carved tea gazebo, an open hearth (barbecue, barbecue) under a canopy.
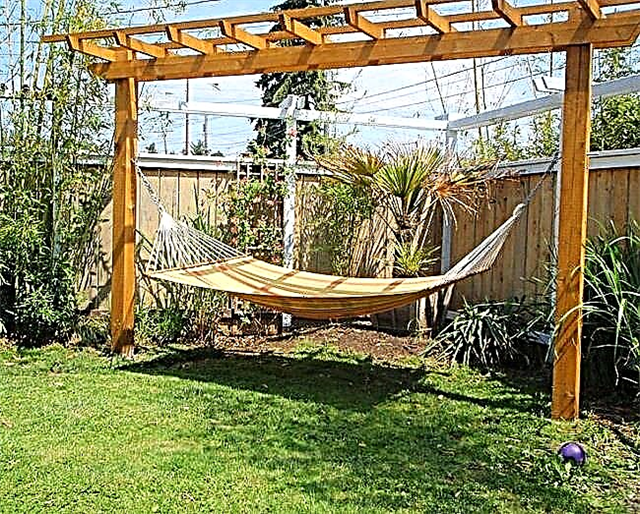
An important detail in the design of the courtyard: lighting
An essential detail in the arrangement of the yard is lighting. The main objects that should be illuminated in the first place are the front porch, walkways, outbuildings and recreational facilities. Electric outdoor lights are suspended above the porch. They are mounted in such a way as to clearly see the steps of the stairs.
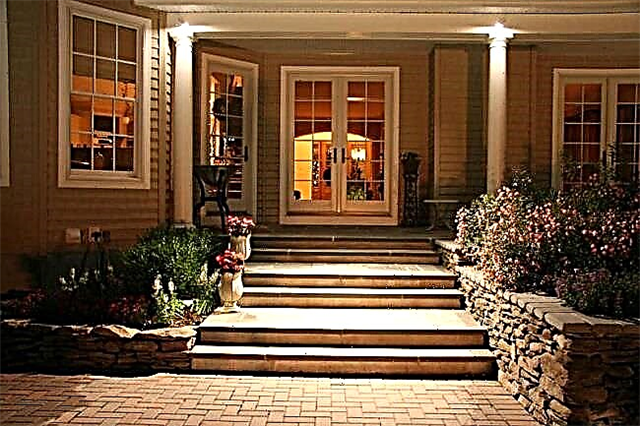
On the routes of the tracks, it is important to illuminate especially dangerous areas: slopes, turns, steps. For this, solar-powered garden lights are often used. They just stick into the soil on the sidelines.
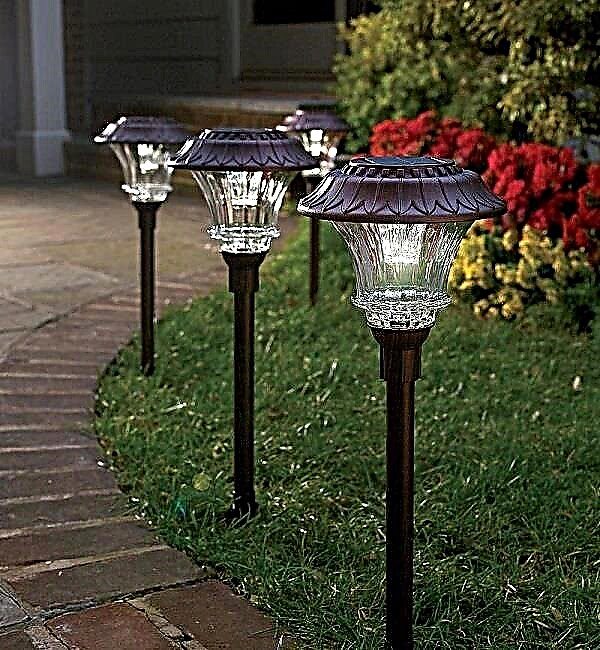
Garden lights are convenient because they do not need to be wired and they do not consume electricity. But they do not always give full light. In inclement weather, there is not enough sunlight to charge them. Therefore, if possible, it is better to organize electric lighting in autumn and winter.
Playground
The arrangement of the playground depends on the age and interests of the child. Toddlers will love the sandbox and small pool.
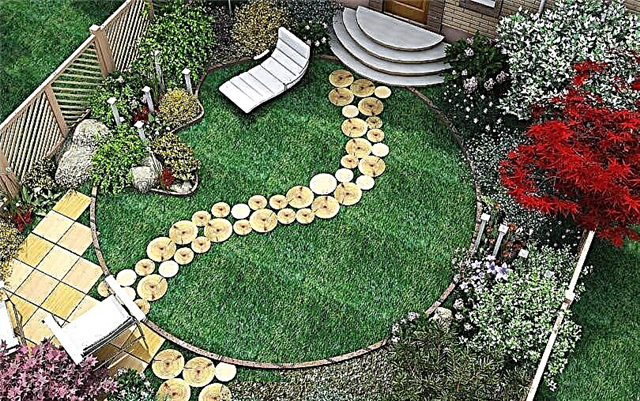
Older children - swings, ladders with a slide, a table with chairs for creativity. You can create a small sports ground.
