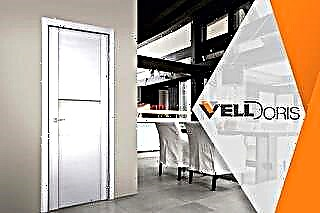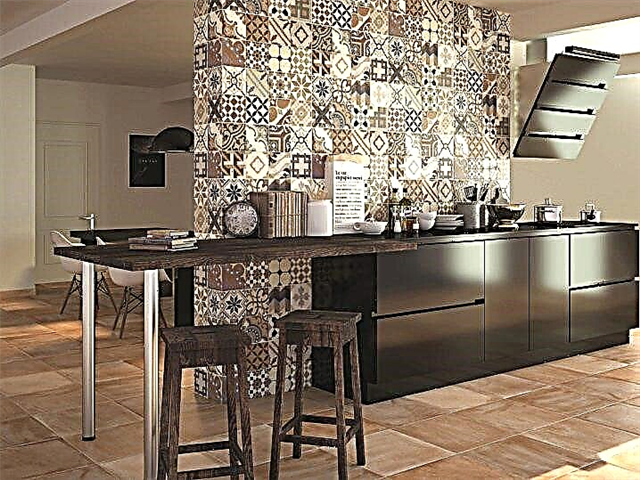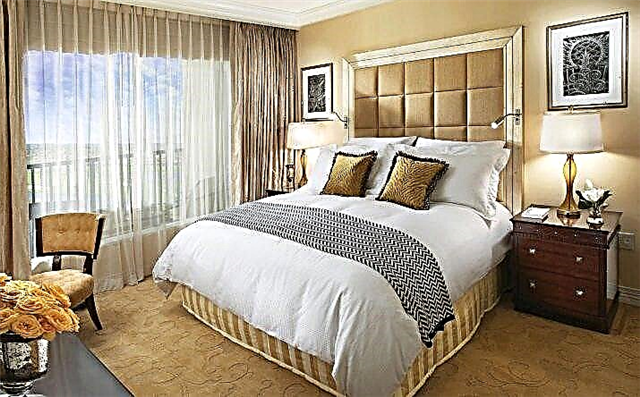To do this, take measurements around the perimeter of the territory, the house and outbuildings, as well as make notes about the distances between various objects (trees, bushes, paths). On the layout of the site also mark the natural ponds, shady and sunny places, highlands and lowlands, cardinal points.
The landscape design plan can be schematically drawn using graph paper, tracing paper and a set of felt-tip pens. There are also special computer programs and applications in which you can not only draw a layout, but also move objects with a single click of the mouse during further work.
Divide the plot into zones
Zoning of the site is necessary in order to functionally and reasonably place all the elements. Usually there are a number of standard zones: a utility one, which includes sheds, garages, vegetable gardens, a residential house, a summer kitchen, a patio, a relaxation area - a gazebo, a playground.
Write a list of all the necessary objects in order not to lose sight of anything. Select the main places in the country (house, garage, gazebo) and from them plan the location of all other elements.
Separate the areas with screens and fences
For zoning, you can use hedges, rows of bushes and perennials. The place for rest can be separated by a low fence or wicker fence, arch or pergola, entwined with climbing roses, clematis or decorative vines. The simplest trellis grilles come in handy to create privacy in the dining garden area and protect it from the bright sun and strong winds.
However, there should be a measure in everything: do not overload the garden with a large number of high partitions. Borders can also be marked with low flower beds, narrow gravel paths and rows of flower beds.
Provide residential and farm buildings
After dividing the site into functional zones, proceed to the planning of individual objects and design elements. In the residential area, determine the existing or planned location for the house, patio and summer kitchen. In the household - think over the necessary types of buildings: a garage, a barn, a greenhouse, high beds. In the recreation area, allocate space for a gazebo, patio, barbecue area, benches.
When planning any buildings, take into account the size and direction of the shadow falling from them, it is advisable to place tall objects on the north and north-west sides in order to minimize shading of green spaces. And do not forget to familiarize yourself with the existing building codes and rules so that you do not encounter problems in the future when legalizing buildings.
Plan the location of pads and tracks
At the stage of designing a site, it is necessary to consider the paving of sites and paths. Draw the direction of the paths with arrows, avoid straight lines and corners to make the landscape more natural and close to natural. There are a large number of material options for paving paths: garden tiles, decking, brick, pavers, wooden saw cuts, natural stone. They can also be covered with sand, pebbles or gravel.
An excellent solution for parking a car or a barbecue area will be paving from ashlar, for example, sandstone, limestone or granite. For decking use decking: deck boards are easy to mount and withstand bad weather conditions.
Place artificial ponds
Many summer residents and owners of private houses dream of a swimming pool on their site: today, the dream is easy to fulfill using ready-made rigid forms made of PVC. When planning a place for a reservoir, choose a site free from buildings, let it be larger than the pool area in order to be able to create a platform or canopy for recreation near it. Remember that during winter time it is necessary to drain the water.
Another type of reservoir that can be implemented on your own site is a small artificial pond. Do not place the pond in the immediate vicinity of the trees, as you will be forced to constantly clean it of fallen leaves. Also keep in mind that an artificial pond should not be exposed to direct sunlight for more than six hours: this will negatively affect aquatic plants and fish.
Decide on the green spaces
To create a beautiful site, it is important to choose the right green spaces. Garden planning start with placing trees and large shrubs that will create a pleasant shade and hide you from the eyes of neighbors.
On the layout, depict them in the maximum size, so you can easily understand how much the plant will occupy in adulthood. Also make sure that the selected trees with their root system in the future could not spoil the paving of paths and communication.
When planning a large number of flower beds, flower beds, various compositions, remember that they need care - evaluate your strength objectively. Using perennials, create a multi-color or monophonic landscape, give preference to plants, the flowering of which replaces each other. With the right choice and location of plantings, the garden will delight you all season.
Now many people prefer to plant almost the entire area of the site with a lawn, but keep in mind that this is far from the easiest way to equip: a green lawn requires constant maintenance - cutting, weeding, fertilizing, replanting and regular watering.
Believe in yourself!
To order a site design project from a specialist is a very expensive pleasure. But with some effort, this item of expenditure can be safely deleted from the budget. Plan the garden yourself! This is possible even if you do not know how to draw and do not have the slightest idea of either drawings or special computer programs. We offer two easy planning methods: garden designer and manual visualization.
Garden Designer
The garden constructor is very simple to do:
1. Draw future garden objects on a thick sheet of paper: rectangles or squares indicate buildings and household objects, a gazebo and barbecue, mugs of different diameters - trees and shrubs. Drawing a pond, repeat its real shape. To design the paths, prepare tiny little squares or circles so that, collecting garden “paths”, lay them close to each other or at intervals.
1. Draw future garden objects on a thick sheet of paper. 2. Color all the drawn elements, choosing the color according to the meaning
2. Color all the drawn elements, choosing the color according to the meaning: the pond is blue, the trees are green and the flower beds are variegated.
3. Carefully cut out all these figures - this is the result of a garden constructor. Keep it in a small box, because you will resort to his help more than once.
4. Choose another figure that will allow you to determine the proportionality and proportionality of all elements of the garden in relation to the person. This is one of the main secrets of an ideal garden. Such "little men" are sold in stores for designers and artists and come in different sizes.
Left: So the garden designer turned out. Right: Pick up another figure that will allow you to determine the proportionality and proportionality of all elements of the garden in relation to the person. This is one of the main secrets of an ideal garden.
Important: the scale of the figure must correspond to the proportions in which the plan is drawn up. And one more important nuance: it is worth acquiring not one, but several figures at once in order to simulate situations when not only the owner, but also his family or company of guests is on the site. And do not forget to let the little men “walk” according to the site plan in order to check if the track width is sufficient in different corners of the garden, if there is enough space on the sports ground and in the recreation area.
Manual visualization: stages of a long journey
Manual visualization is attractive in that it allows you to see the future garden as in the photo.
Manual visualization is attractive in that it allows you to see the future garden as in the photo
And without the help of a computer. For example, if you need to equip a certain corner of the garden, then:
1. Pick up the pictures with the objects of your dreams. This can be clippings from magazines, photographs, drawings with samples of flower beds and arbors, ponds and fountains, barbecue and recreation areas. Do not analyze the reality of the implementation of these plans - just collect whatever you like. From this "kaleidoscope" exactly your unique option will turn out.
Pick up pictures with objects of your dreams. It can be clippings from magazines, photographs, drawings with samples of flower beds and arbors, ponds and fountains, barbecue and recreation areas
2. Take a picture of the corner of the garden that you plan to convert. Take pictures in any case: if this zone is empty, and if it is equipped, but not in the way we would like.
3. Print the photo on the printer in a size convenient for you.
4. Review the clippings and select the ones that are best for your area. If these clippings do not correspond to the scale of the photo, bring them to the desired size on the copier.
Review the clippings and select the ones that best suit your area
5. Redraw the selected stories on tracing paper (their number will be equal to the number of selected ideas). To do this, put tracing paper on the photo of the object and circle it with a pencil.
Redraw selected plots on tracing paper. To do this, put tracing paper on the photo of the object and circle it with a pencil
6. Combine the plot or object translated into tracing paper and the photo of the garden corner. Move the tracing paper to a suitable location. If the first option does not fit into the overall picture, it does not matter: check one by one all the selected objects in order to experimentally determine the one that best suits the given conditions.
Combine the plot or object translated into tracing paper and the photo of the garden corner. Move tracing paper to a suitable location
7. Attach the selected tracing paper to the photograph using thin strips of adhesive tape.
8. Make a joint drawing: put another blank sheet of tracing paper on your “glue”, circle with a pencil all the details and elements of not only the selected plot, but also the garden corner into which you write it.
Make a combined drawing: put another clean sheet of tracing paper on your glue, draw a pencil around all the details and elements of not only the selected plot, but also the garden corner into which you write it
Color the picture with colored pencils.
Color the picture with crayons
Text: Olga Voronova.
Photo: A. Lysikov, Legion-Media, Andrey Volokhatiuk / Fotolia.com, S. Kalyakin, O. Voronova.
Drawings: V. Strashnov.
Create a site plan
To create a plan of your dream site, arm yourself with graph paper or, if so more convenient, a program for architecturally graphic design of a landscape project. Artistic design of the project is the main stage in the development of design. Perhaps not everything that you bring to the plan can be implemented. But then, while you will put your ideas, you can decide for yourself exactly what you want to see on your site.
It will be interesting to design the landscape design of an empty site, because before you is a blank sheet: arrange paths, arbors and other elements as you want, graphics will help give free rein to imagination. On the other hand, this is a difficult task: you need to apply communications (water supply, sewage, watering), but here the imagination needs to be suspended and more engineering skills included.
 Site plan with buildings
Site plan with buildings
Landscaping of a site that has already been inhabited also requires engineering accuracy. The whole area must be circumvented with a tape measure, recording measurements and distances. Draw the changes you want to make.
Standard list of areas on the plot, depending on the destination:
- Living area - house, garage and other extensions,
- Rest zone,
- The area where the garden and the garden are located,
- Outbuildings.
If you can properly organize the space, the living area and relaxation area will exactly match your goals.
When planning the landscape design of your yard, take into account the characteristics of the soil and the site such as: topography, shape, type of soil, groundwater.
Mandatory work that awaits you:
- Landscaping of a personal plot,
- Placement of artificial ponds and ponds,
- Think of paths, paths and alleys,
- Lighting plan
- Drainage.
We warn that you will remodel some details more than once, or even not two. Because what is drawn in the plan will probably look ridiculous in life. And vice versa. Therefore, be patient and get to work.
Triangle law
This law sounds like this: do not use the initial elements equally. Those. the triangular shape in any object should not be equilateral and rectangular. For example, if a flower bed is divided into three zones, do not make the zones the same. Let one be large and two smaller, but also different. As for the color - one main, the other two additional. Tile shape when laying out the track: the main part of the tile is of the same shape, the rest of the tiles are of two different shapes. Such is the rule of three - size, color, shape - everything is different.
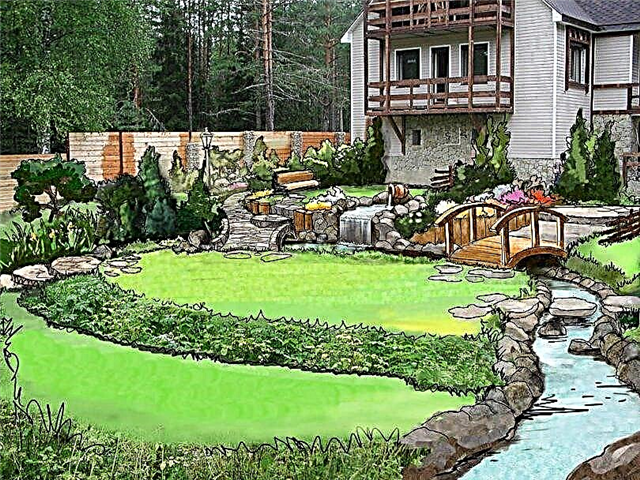 Law of three
Law of three
Color circle law
This law will help you determine the most harmonious combination of colors in the exterior. How does such a law work? Everything is simple. Dividing the color wheel into two parts, on the one hand you will see warm shades of flowers, and on the other - cold. So, it is better to compose separate compositions either in the shade of warm colors, or in the shade of cold. If you want to add a color element from a cold group to a group of warm colors, or vice versa, then make this element an accent in the composition.
 Selection of plants according to the law of the color wheel
Selection of plants according to the law of the color wheel
Square law
When deciding where to build a house or plant tall plants or trees, remember that if you position them on the south side, the entire plot will be shaded. But the pool, so that the water warms up, it is just better to break in the south. The law of the square affects the location of buildings and large elements on the site.
In fact, there are many similar laws, but considering at least these three, the landscape design of your site will be correctly and beautifully designed.
Building
On the plot there can be one building or more, with one floor or multi-storey. It is a residential building and is the main object in landscape design. The apartment house sets the style, it is beaten by other compositions, various elements are attached.
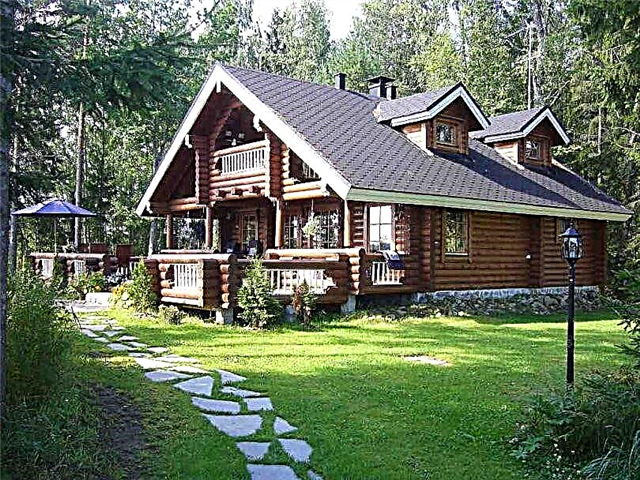 Start of Design - Building Design
Start of Design - Building Design
Decorative - their goal is to decorate the site
- Gazebo. This is not only a decorative, but also a functional element in the exterior. In the gazebos they have lunch and drink tea, relax, play board games.
- Terrace. Additional extension to the house. Often, access to the terrace is done directly from the kitchen or living room. On summer days, the roof and plants protect the terrace from the sun. It is a quiet corner for relaxation. If you make the terrace closed and insulate it, then you can gather there in the winter.
- Pergola. This is a relatively new trend in landscape design. Pergola is an arched support (wooden, metal, stone, plastic) for climbing flowers and grapes. It is used as a canopy over the terrace or a separate decorative element.
- Rotunda. This is a circular structure with a dome and columns.If you have a hill on the site, then the rotunda is the place there.
- Fountains, sculptures, bridges, statues, stairs, artificial streams and ponds.
Territory Analysis
Pre-project analysis of the site helps to plan it with the greatest practicality. This is a kind of diagnostics that will show where it is best to build a house, where to set up a garden, how to prepare the soil for planting.
What includes the analysis of the territory:
- Analysis of the chemical composition and type of soil. After receiving the results, measures are taken to improve the land. For example, peat and sand are added to clay soil, and wood ash is added to acid soil,
- Determination of the depth of groundwater. When water is close to the surface, a drainage system is created, wetlands are drained,
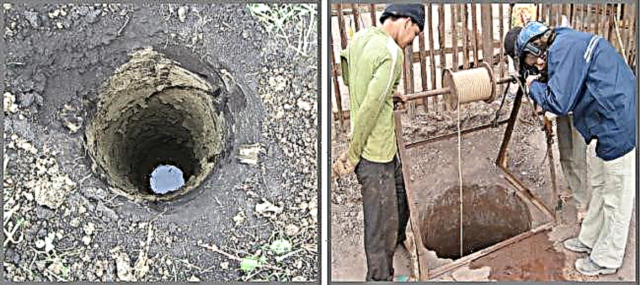
- Inspection of the terrain. In places of height difference, the construction of retaining walls is planned,
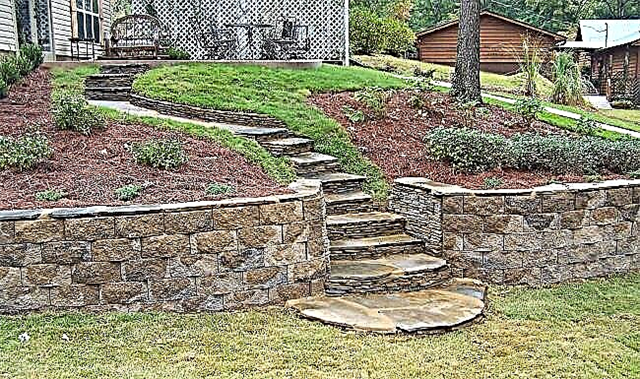
- The location of the site relative to the cardinal points, the degree of illumination. The house is planned so that the windows do not face north. Buildings and trees should not obscure the yard and garden,
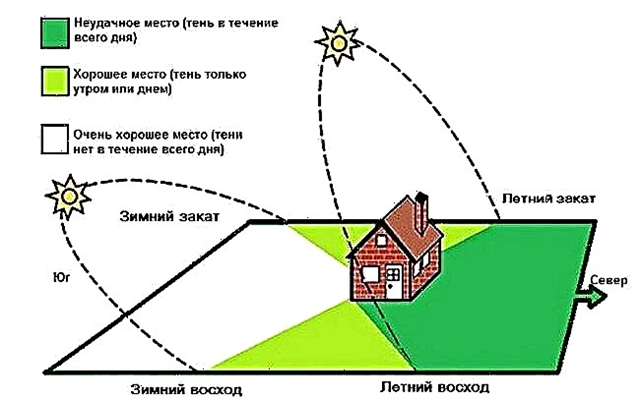
- The direction and strength of the wind. The highest objects are located on the windward side and protect the site from the wind.
 A hedge of trees and shrubs - protect your site from the wind!
A hedge of trees and shrubs - protect your site from the wind!
It is important to pay attention to the very shape of the site. Its configuration defines the method of distribution of zones for various purposes and the trajectory of garden paths.
Where to build a residential building
The main structure in the suburban area is the house. Subsequently, it is impossible to move it in one direction or another, therefore, when choosing a place for its construction, the proverb “Measure seven times, cut once” is true. First of all, you need to know where to build it is definitely impossible. In the practice of building residential buildings, there are purely practical limitations, as well as building codes and regulations (SNiP).
Basic rules in simple language:

- From the basement of the house to the fence should remain at least 1 m,
- For fire safety, all houses on the street are located on one side, that is, either closer to the left border of the land allotment, or to the right. If neighboring plots are already built up, you need to do as neighbors or, as an option, build a cottage in the middle,
- The house must defend from other buildings at least 6 m,
- Be sure to observe the distances to the red lines: roadway, power lines, the central line of the water supply, sewage and gas pipelines. These standards can be found at your local land authority.

After taking into account all the restrictions defined by various technical regulations, a part of the land remains available for the legitimate construction of a house. Now you need to consider the location of the site in terms of ease of use.
It is not recommended to place the house in the depths of the plot, since its usable area will not be used rationally: the length of the path leading to the gate and access roads to the farm and the house will increase. And it is not very convenient to overcome a long way to the front door each time, especially in winter. 
Site zoning
The division of a summer cottage into zones is carried out for the same reason that partitions between separate rooms are installed in the apartment. Only instead of brick walls something else is used here. Division into zones in most cases does not imply the creation of clear boundaries from blind fences. Due to this, in order to get, for example, from a resting place into the garden, you do not need to go around a long fence.
Basic principles for dividing a site into zones
Approach the zoning of the country should be, considering the features of the land allotment relief, its location in relation to neighboring houses and, of course, taking into account their desires. In most suburban areas there are 4 separate from one another zone.
As a rule, 4 main zones stand out:
- Household. It is located behind the house, therefore it is often called the “back yard”, it includes a barn for inventory, a workshop,
- Garden. They can also be separated by a conditional boundary,
- Rest zone. Equipped with a gazebo, canopy, decorative elements,
- The yard. The area in front of the front door.
 Each of these zones can be divided into sub-zones. In the large yard, a patio is often arranged or a place for a garage is allocated.
Each of these zones can be divided into sub-zones. In the large yard, a patio is often arranged or a place for a garage is allocated.
 Courtyard Patio Area
Courtyard Patio Area
If the yard is small, a place for a garage and parking is allotted in the utility part, but at the same time a separate entrance for the car is planned. 
In addition, you can make additional platforms, adapted to the needs of family members: sports, creative, relaxation. If there are children in the family, a playground is created in the recreation area or in the yard, which can be combined with a sports ground.

About how to properly zone a site, see our video:
Where to make garden beds and a garden
The statistics show that the garden and garden occupy up to 75% of the land in the country, and divide them among themselves in half. Consequently, about 25-30%, that is, almost a third of the total area, goes under vegetable beds. This is quite a lot. Given that the garden is not the most aesthetic object on the site, it is usually broken up on the outskirts, at the far border.

It is impossible to grow a good crop of vegetables without watering, therefore, when planning a garden, it is important to consider the method of supplying water. It can be pipes laid in the ground, a well drilled directly near the beds or a large tank filled with water using a hose.
A too shaded area will also not yield high yields. It should not be surrounded by tall trees or a fence blocking sunlight. For this reason the garden is not arranged on a narrow strip between the garden and the continuous fence, on the north side of the house or on the northern slope.
Fruit trees are planted in several ways: in one place in a large group, one near the border of the site, dotted throughout the country.

Garage and outbuildings
If the possibilities of the plot allow, it is better to arrange a garage with parking for personal vehicles near the house, but on the opposite side from the main entrance.

In this case, the courtyard will be completely vacated, and there will be a great opportunity to create a beautiful landscape in it with an artificial pond, flower beds, a stone garden. Such a location of the garage will allow it to be built under one roof with utility rooms: a woodcutter, a square, a change house for garden tools. Each of these rooms has a separate entrance.

When the house is planned close to the side border of the site, the site between it and the opposite border has to be divided into two parts: under the yard and a place for a garage. In this situation, it is better when the facade of the house with the front door is turned to the street, since the porch will not occupy the usable area between the garage and the wall of the building. The yard will be enriched with a flower garden, broken against a garage wall.
Arrangement of a recreation area
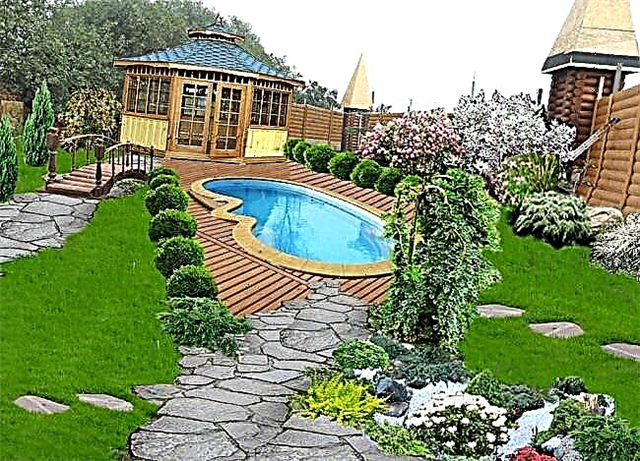
Different people have different ideas about the rest. For some, these are classes on the sports ground, for others, relaxation by the pool, and for others, barbecue with friends. But for all this, you need to allocate a place and equip it in an appropriate way.
Principles for planning a vacation spot
When choosing a site for leisure, it is recommended to adhere to three rules. The rest area should be:
- Hidden from prying eyes
- Being close to home
- Protected from wind and, if possible, from rain.
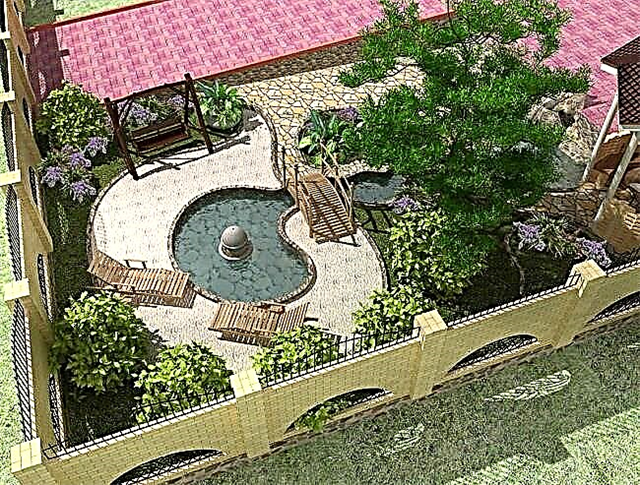
The spacious courtyard features a patio area. This is not far from the entrance to the house, so in the summer season you can start every morning with coffee in the fresh air and end the day here with a cup of tea. If the area of the yard does not allow or is already occupied by parking, a garage, a playground, then the resting place is arranged on the outdoor terrace. It is no less romantic than a patio, besides all tea and coffee facilities are at hand.

To relax with a small company, you can make a gazebo in the garden. In the gazebo itself or near it, a grill is set up or a place for barbecue. The surrounding background is designed accordingly.
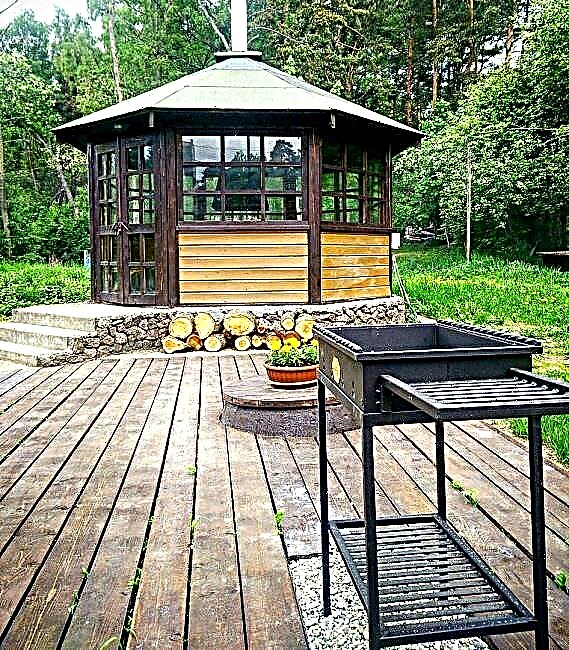
Water
A pond, stream, waterfall, cascade and other hydraulic structures are created as independent decorative objects or as part of a composition with an alpine slide.

What exactly to choose for the refinement of a summer cottage depends on its area. So, even a not very long stream will take up a lot of space and for this reason will not be suitable for arranging a small area (the exception is the layout without a garden). 
The pond is located in a visible, open area, away from trees, the leaves of which can clog the water. Integrated into the recreation area, a pond or stream perfectly complements the landscape and makes leisure more enjoyable.

Tip. If for technical reasons it is not possible to create a reservoir, you can make a dry stream. Unlike a water stream, it has its advantages: it does not attract insects and is safe for children.
Auxiliary architectural structures
Small architectural structures will help dilute the landscape and make it more saturated. Sometimes they carry a purely aesthetic burden, but they can also have a practical purpose. This is a different type of arbor, pergolas, bridges, well log cabins and more. Such elements are surrounded by flower beds and decorative vegetation. You need to install them in appropriate places: in the recreation area, in the garden, in the yard.
It is not customary to decorate a garden with artistic elements, but something can be done in it. For example, it is permissible to build a small bench and a pergola in the form of an arch, in the shade of which it is pleasant to rest.

If the vegetable beds are interspersed with flower beds, they are decorated as part of the landscape landscape and supplemented with various decorative elements: wattle, mill, garden figures, flowerpots with spicy plants.
If the stretch is elongated
 A long plot of land only at first glance seems difficult to plan. In fact, such a site has an important advantage: it is easier to divide into zones. They are divided one after the other according to the degree of importance or aesthetic indicators: a living area, a children's and a sports ground, a place for a barbecue, a garden, a vegetable garden, a bathhouse, and at the very end an economic part.
A long plot of land only at first glance seems difficult to plan. In fact, such a site has an important advantage: it is easier to divide into zones. They are divided one after the other according to the degree of importance or aesthetic indicators: a living area, a children's and a sports ground, a place for a barbecue, a garden, a vegetable garden, a bathhouse, and at the very end an economic part.

The house is not being built right behind the entrance gate. It is recommended that you leave enough space between the facade and the fence for a front garden, covered canopy or paved courtyard. Since there is not much space left for the garage, it is better to add it to the project of the house by placing it in the basement, and arrange parking on the site in front of the gate. 
All zones are connected by one track, laid along the edge or in the center of the estate. It is desirable that the track has a winding path - this will help to visually expand the boundaries of the site, make it visually more spacious.
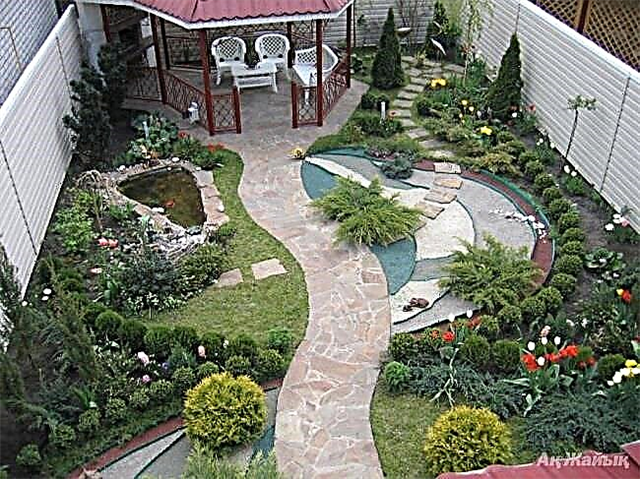
Important. The fence between the neighbors is best done low and not solid. Firstly, it gives less shade, and secondly, a light enclosing structure will hide the tightness of the territory.
Features of planning plots of different sizes
The requirements for the location of houses are the same on small and large plots. Having found a place for a house that complies with the law of the Criminal Code of the Russian Federation, the rest of the land can be distributed at its discretion. What will be planned on it - an agricultural farm, a personal garden, a tennis court - is the business of the owner of the cottage.
6 acres
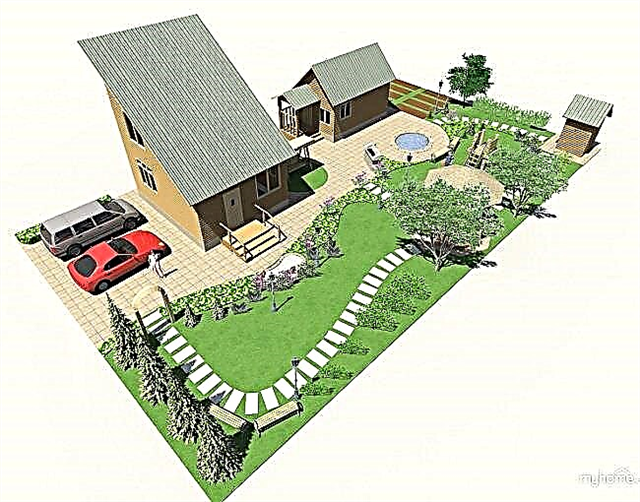
Six hundredths is the standard size of the land allotment of the Soviet era. Since the land in the neighborhood is occupied by the same summer cottages, in most cases there is no possibility to expand, and the lack of space makes it necessary to save space. This can be done by building a house with an attic: the building takes up less land, and the living area of the premises is almost doubled. Also, you can free part of the area by making a garage on the ground floor of the house or in the basement.

It is not recommended to save on a recreation area, using the area under the garden or fruit shrubs. If it is planned to build a bathhouse on 6 acres, a recreation area is arranged between it and the apartment building. In this case, the distance from the house to the bath will be 6 m or more.
10 acres
If the site has an area larger than 6 acres, this does not mean that you need to take up more space under the garden. The family’s need for vegetables remains the same, and it takes a lot of time and labor to grow up surpluses, which will then have to be distributed to neighbors and acquaintances. At a cottage of 10 acres (without prejudice to other important areas), a pool will fit perfectly. It is mounted in a sunny place, where the water will be well warmed up.

Important. It should be noted that the reservoir in the country is fashionable, but it can not replace a pool. When a choice must be made between them, priority should be given in favor of the pool.
 All decorative objects require attention and care. Garden figures, bridges, ponds, benches and other things need to be painted, varnished and repaired. Therefore, do not overload the site with unnecessary details, otherwise there may be very little time to rest.
All decorative objects require attention and care. Garden figures, bridges, ponds, benches and other things need to be painted, varnished and repaired. Therefore, do not overload the site with unnecessary details, otherwise there may be very little time to rest.

12 acres
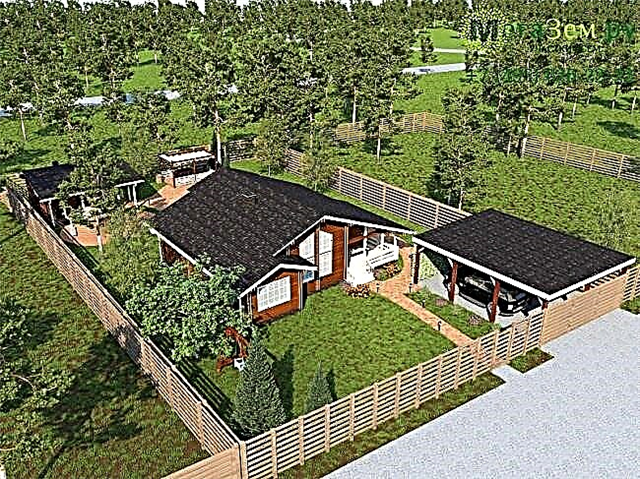
When developing a cottage allotment project on 12 acres, you can not stop at any one style. It is more convenient to arrange a garden and a garden in strict geometric outlines, and the landscape of a recreation area can have an arbitrary design.
The space near the house is made out as the front part of the site. Between the facade and the hedge, an alpine slide, rockery or Japanese garden is created.

If crop cultivation does not excel in future plans, the house is placed at a sufficient distance from the carriageway. Recreation areas are distributed throughout the country and are interspersed with artificially created elements of the natural landscape, flower beds, lawns. All this is connected together by winding garden paths.

In the case when you need to get vegetables, fruits and berries from the site for harvesting for the winter, there is enough space on 12 acres to create recreation places and a garden. Thinking over the layout of the land, you should apply a creative approach and find something that will endow the cottage landscape with uniqueness.
How to properly plan your site - see our video:
Tasks of modern design
Regardless of the size of the site, designers try to achieve harmony between civilization and nature, using all the possibilities to create a unique atmosphere.
 Often the main reference point is the owner’s inner world, his hobbies, hobbies, interests and tastes.
Often the main reference point is the owner’s inner world, his hobbies, hobbies, interests and tastes.

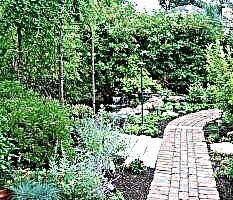

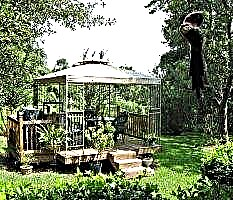



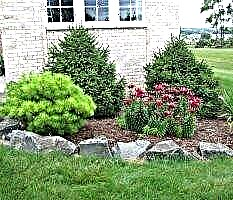

It is also important to take into account current trends. This season, among these principles is the desire to preserve the naturalness and primordialness of the surrounding world, which is reflected in the Alpine slides and the combination of floral arrangements with glass, stone and metal.

The fashionable design of a summer cottage cannot do without eclecticism - mixing different styles in one territory. True, in this case, one cannot do without professionalism and impeccable taste.
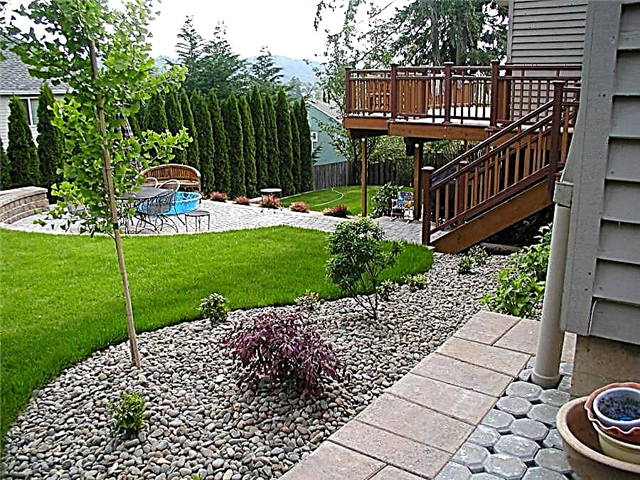
In general, the design of a summer cottage site with your own hands includes the sequential implementation of the following steps:
- Step 1 - Explore existing styles,
- Step 2 - Choosing the Right Layout,
- Step 3 - Zoning the space
- Step 4 - Thinking through the composition of each section,
- Step 5 - Lighting.

Landscape styles
Over the hundreds of years of the existence of the art of landscape design for a summer cottage, several main ideological trends have been formed and defined, one of which in most cases is chosen as the main and determining as a whole for the situation.
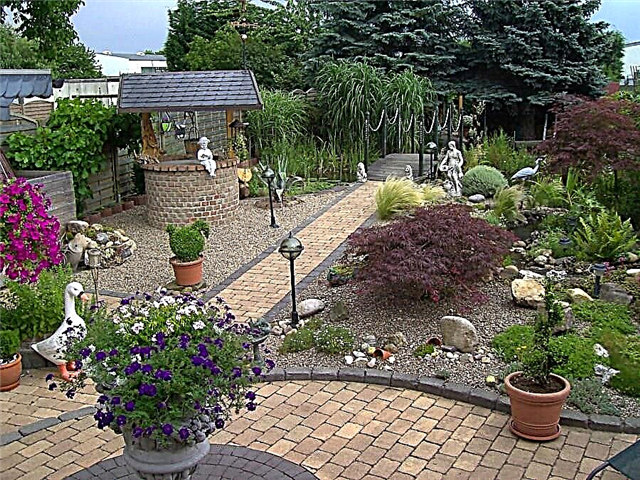
So, we can distinguish the following styles:

Classics are geometrically regular French parks, where all elements and details are strictly calculated in certain proportions and sizes.The classical style implies the elevation of man over the world, the subordination and ordering of nature for the benefit of civilization and aesthetics.

The landscape current ideologically opposes the classics, as it glorifies nature in its pristine and untouched nature. Designers of this direction strive to give freedom to the environment, skillfully and accurately using natural beauty.
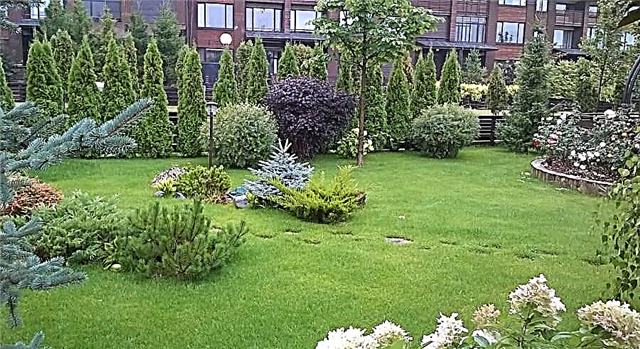
The rural style or “country” represents all branches of the home decoration of the territory by the inexperienced but inspired by the beauties of the owners. The main principle is arbitrariness and freedom of action, which gives people the opportunity to translate any fantasies into reality.

The emphasis on impressive-scale buildings is the idea of the architectural design of a summer cottage. It is characterized by an abundance of all kinds of bridges, columns, arches, terraces, platforms, arbors.

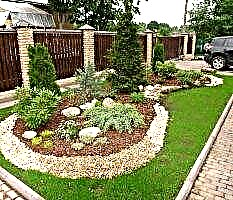




The Japanese style is filled with symbolism, meaning and the power of these artists and masters. Here, stone sculptures, complexes of boulders, modest-sized ponds and much more that go deep into the contemplation of natural beauty come to the fore.

We plan improvement
Only having decided on the dominant style, you can start planning a landscape project. There are several layout standards: rectangular, round, diagonal and free.

The most optimal and universal is the location of the site in the form of a rectangle, which is convenient to divide into zones, highlight sections. Round often follows from a rectangular one, when right angles are rounded off due to flower beds, bushes or other natural and artificial structures.

Diagonal layout is more suitable for the design of a summer cottage within 6-10 acres or less, since such a solution allows you to visually expand the space.
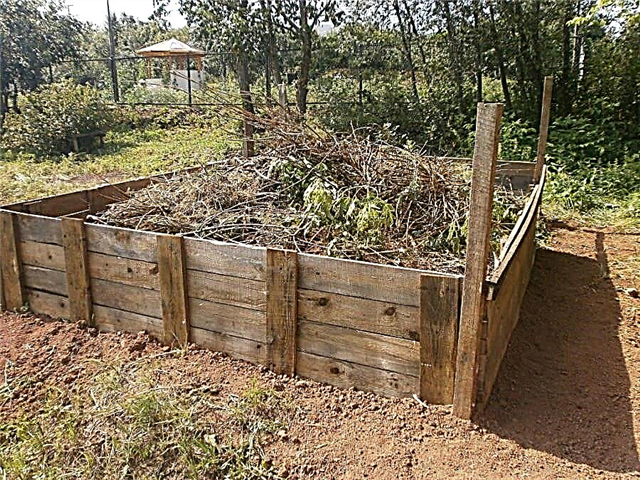

 Free style is a choice for large spaces, because here it is necessary to play with squares, create accents and certain zones.
Free style is a choice for large spaces, because here it is necessary to play with squares, create accents and certain zones.
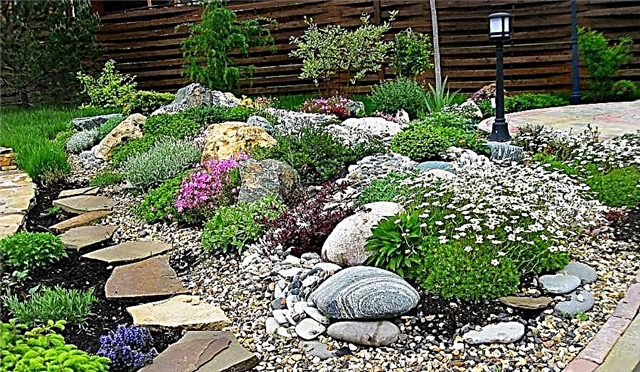
Select zones and sections
The allocation of certain functional zones will help to competently organize the space, especially if it is limited. Such a separation, among other things, will make the site convenient and visually expand its boundaries.

The number and size of each section depends on the available territory and the preferences of the owner. So, we can distinguish a garden, a recreation area, an economic area, a “dining room”, a children's and a sports ground.

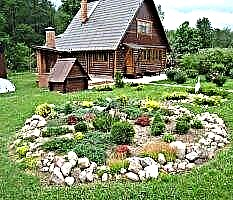







At the same time, individual islands should be united by a common idea, and flowerbeds, fences, arches, and decorative structures act as transitional bordering elements.

Do not forget about the details
To achieve an ideal and fully finished design in a summer cottage is possible only considering each element of the overall composition. So, a soft and even lawn is considered indispensable, which not only decorates the space, fills decorative gaps, but also performs purely practical functions: it has a beneficial effect on the soil, cleans the air, and muffles street sounds.

The garden path acts as the "spine" of the site, as it connects the various zones and provides access to them. There are many options for the design of paths from standard trodden to laid by separate smooth stones, asphalt or special paving stones.
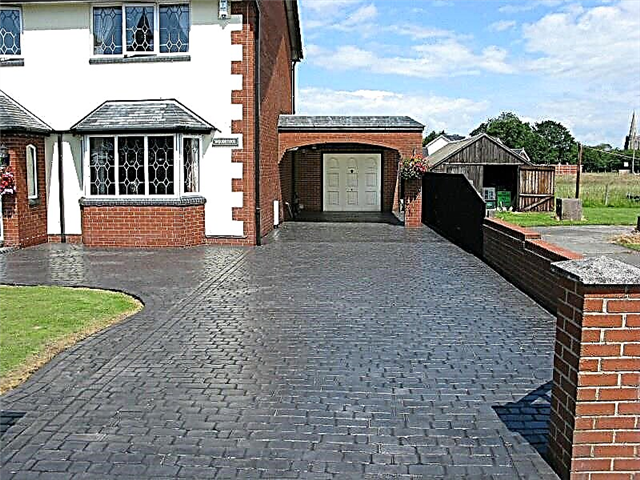


Not a single photo of the design of a summer cottage is complete without lush and eye-catching gardens. Often it is flower beds or compositions of shrubs and trees that become the accents of the whole decor.

The main selection criteria for suitable plants are personal tastes, appearance, compatibility, vitality. In addition to standard flower beds, you can use other forms of placement:
- Group landing
- Workers
- Border
- Tapeworm
- Ground flower garden,
- Mobile flower beds
- Arenaria.
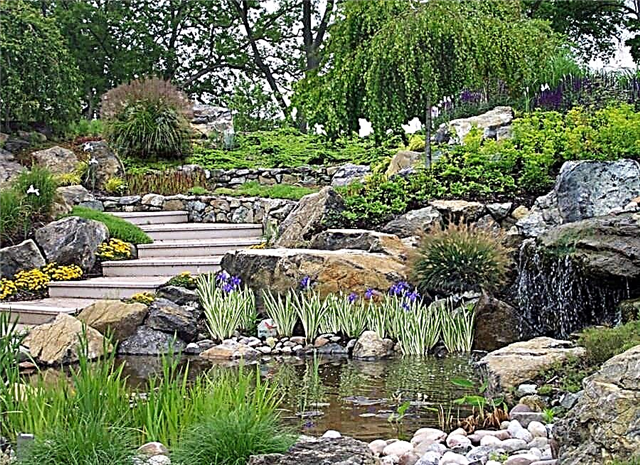
Also interesting decoration of the space are ponds. However, it is worth considering that such decor (pool, pond, stream, fountain) requires constant care. An alpine hill can be a great alternative, which is difficult to create, but completely unpretentious in courtship.
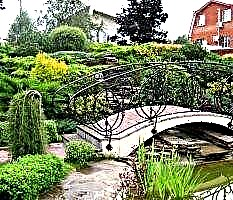
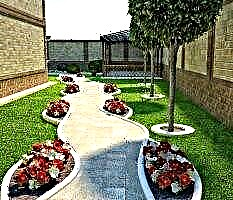


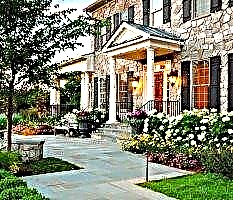




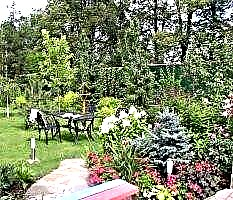
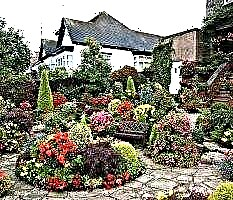

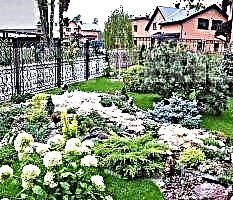

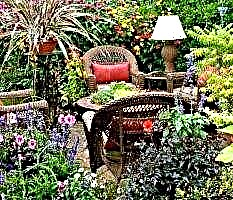



We illuminate the territory
The presence of a lighting system on the site is practical and aesthetically pleasing, especially if long-term seating in the open air at night is planned.

At the same time, there are many options for placing light sources: main spotlights, classic lamps along the paths, marking of accents, decorative illumination of significant objects and plants.
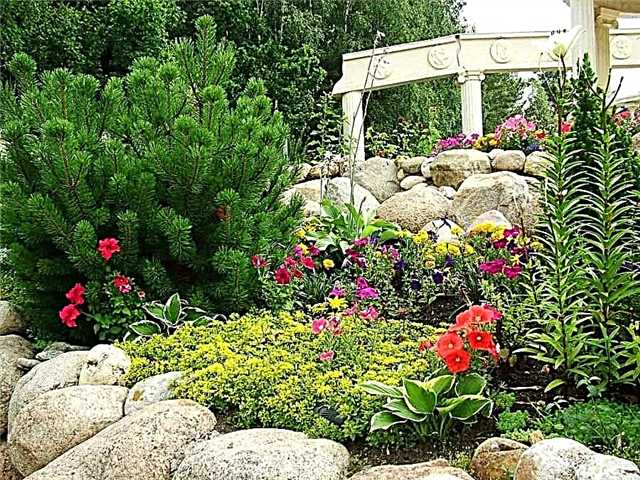

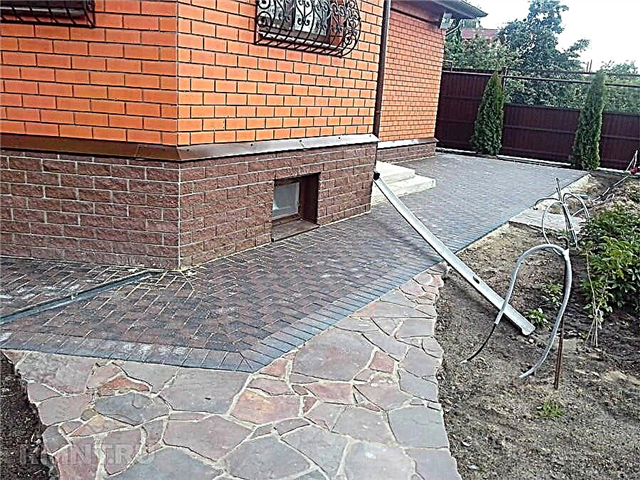
Turnkey landscape design always involves a comprehensive decoration of the site in compliance with fashion trends and personal preferences of the owners.

But not everyone can afford the services of expensive specialists, and limited areas usually do not require extensive work. The best way out is to take the site into your own hands.
Lawns and flower beds
- Flowerbeds and front gardens. The most popular flowerbed shape is a circle, rectangle and oval. For fans to stand out, a triangle and a star shape will do. The curb is laid out with stone or brick.
- Traditional lawn. Carefully trimmed and well-groomed, it creates a contrast with tall trees and shrubs.
- Moorish lawns. This is a lawn that does not require mowing, because it decorates the site with flowering.
- Ground grass. This is the so-called Elite lawn, which is smashed in the front part of the yard.
- Rose garden. Flower beds of roses in the southern part of the site.
- Arabesque. Unusual flowerbed, executed in the form of a complex ornament or in the form of an object, animal, etc.
- Rock garden. This is a decorative slide combining stones and plants.
- Rockery. This is a decorative composition combining stones and dwarf plants.
- Rabatka. This is a rectangular flowerbed along the fence, along the perimeter of the plot or a lawn delimiter.
 Moorish lawn
Moorish lawn Trees and bushes
- Green maze. This is a classic of garden art, requiring a large area and elevation, with which you can observe all the beauty of winding roads.
- Topiary. This is a spectacular decor due to the transformation of deciduous bushes into a variety of shapes.
- Living fence, border, decoration of flower beds.
 Green Maze: beautiful, interesting, but voluminous
Green Maze: beautiful, interesting, but voluminous Styles in a landscape plot
For many years, the design and decoration of gardens and parks has been of great importance. And therefore, the owners of suburban areas do not spare money to invite a specialist in this field to decorate their territory. We can safely say that landscape design is an art that requires a high-quality combination of the beauty of nature and the strict lines of buildings. Not surprisingly, over time, certain styles have developed that include specific concepts and ideas that reflect the culture of the nation and era.
Modern experts are constantly looking for new ideas and analyze existing experience. It is not surprising that styles are mixed in search of something fresh. But for such a combination to be successful, you need to know the principles of the basic styles.
Regular (formal, geometric, French) style
The most popular this style was in Europe in the XVII-XVIII centuries in the Baroque era. The most striking example of regular style can be called the Versailles gardens. A garden or park decorated in this style is defined by clear lines. The design of this style is symmetrical and geometric in the correct arrangement of all objects. The space is shared by hedges. Planning and designing a site in this style begins with the definition of the main line, which is the central element (usually a body of water). The decoration is characterized by balustrades, stone benches, terraces, fountains and smooth avenues. For flower beds and flower beds, plants of the same color are used.
 Garden of versailles
Garden of versailles
English (landscape, irregular, landscape) style
This style developed in England in the 18th century as a contrast to the regular style. Compared with it, the site, decorated in the English style, is completely devoid of symmetry. On the contrary, it is characterized by a free layout and winding smooth lines. The main objective of this style is to imitate the natural landscape: longline plantings of trees and shrubs, picturesque ponds. You will walk in the garden, decorated in this style, using paving stones and stone.
Chinese style
This style has been formed over the past three thousand years. Landscaping in this style is completely subordinate to Eastern philosophy and sacred beliefs. Plants are selected with a symbolic meaning. Design is conducted in restrained colors.
 Chinese style
Chinese style
Japanese style
This style was formed in Japan in the VIII-XVIII centuries. The foundations and rules for decorating Japanese gardens were laid by Buddhist monks and pilgrims. As in Chinese-style gardens, in Japanese gardens everything has its own meaning and purpose. Mandatory elements of the design of the garden in the Japanese style should be stones, bridges, arches, lights.
Muslim (Eastern, Moorish) style (video)
The culture of Persia, Saudi Arabia, Mauritania, Central Asia is reflected in this style. Eastern slowness and at the same time a bright cheerful atmosphere - this is what reflects the oriental style in the landscape. The design is characterized by geometry, a Muslim ornament, fountains.
It has long been established that the harmony and beauty of nature positively affects the physical and emotional state of a person. Therefore, it is very important that the design of the garden plot be thought out to the smallest detail. Do not be discouraged, these little things in the power to think not only specialists. Follow the recommendations of this article, use special programs and you can create your dream garden outside your window!







